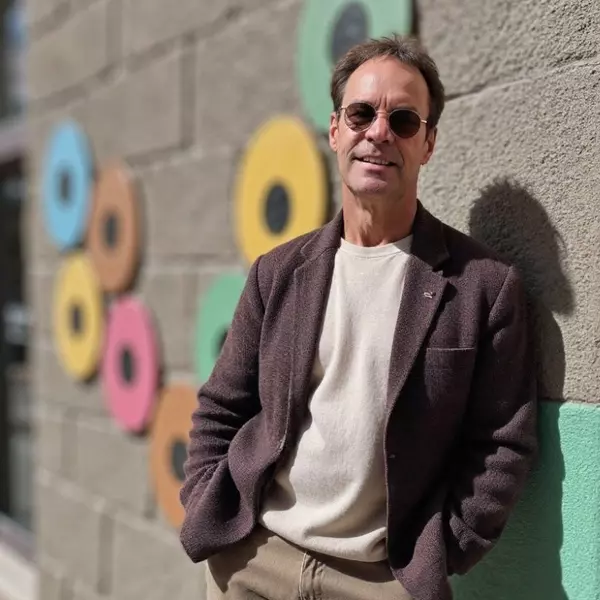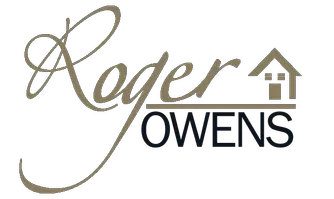For more information regarding the value of a property, please contact us for a free consultation.
153 Ultra DR Henderson, NV 89074
Want to know what your home might be worth? Contact us for a FREE valuation!

Our team is ready to help you sell your home for the highest possible price ASAP
Key Details
Sold Price $895,000
Property Type Single Family Home
Sub Type Single Family Residence
Listing Status Sold
Purchase Type For Sale
Square Footage 3,331 sqft
Price per Sqft $268
Subdivision Augusta
MLS Listing ID 2655030
Sold Date 03/21/25
Style Two Story
Bedrooms 4
Full Baths 3
Half Baths 1
Construction Status Excellent,Resale
HOA Fees $155/mo
HOA Y/N Yes
Year Built 1994
Annual Tax Amount $3,935
Lot Size 6,534 Sqft
Acres 0.15
Property Sub-Type Single Family Residence
Property Description
This is THE ONE! Completely renovated stunner in the guard gated community of The Masters Series in Legacy. You are first greeted in this newly painted interior/exterior “Smart” home by soaring 18' ceilings, clean, contemporary finishes incl. porcelain tile floors, new lighting throughout & tiled fireplace in living area & wait till' you see the kitchen! Huge quartz island w' built-in wine fridge & 5 burner cooktop, custom shaker cabs w' under cab lighting, tile backsplash & Samsung prof. appliance pkg. Sep. wet bar area w' quarts counters & 2nd fireplace in fam. room. Full bed/bath down. Spacious primary & en-suite upstairs, completely renovated w' custom cabs, dual sinks, quartz counters, porcelain floors, tiled glass shower w' sep. tub & large walk-in closet w' built-ins. Large loft. Plantation shutters throughout. Most furniture negotiable, even pool table & pinball machine! Enjoy privacy as you relax in your heated pool/spa & enjoy the views of Pittman Wash w' no one behind you!
Location
State NV
County Clark
Zoning Single Family
Direction 215 E to Pecos, go left (N) to Wigwam. Go right to guard gate at Ultra Dr. on your left. Go through gate, down about 1/4 mile. House on left.
Interior
Interior Features Bedroom on Main Level, Ceiling Fan(s), Window Treatments
Heating Central, Electric
Cooling Central Air, Electric, ENERGY STAR Qualified Equipment, 2 Units
Flooring Carpet, Luxury Vinyl, Luxury VinylPlank, Porcelain Tile, Tile
Fireplaces Number 2
Fireplaces Type Family Room, Gas, Living Room
Furnishings Partially
Fireplace Yes
Window Features Blinds,Double Pane Windows,Drapes,Plantation Shutters
Appliance Built-In Gas Oven, Dryer, ENERGY STAR Qualified Appliances, Gas Cooktop, Disposal, Microwave, Refrigerator, Water Softener Owned, Wine Refrigerator, Washer
Laundry Cabinets, Gas Dryer Hookup, Main Level, Laundry Room, Sink
Exterior
Exterior Feature Barbecue, Patio, Private Yard, Sprinkler/Irrigation, Water Feature
Parking Features Attached, Garage, Private, Shelves
Garage Spaces 3.0
Fence Block, Back Yard
Pool Heated, In Ground, Private
Utilities Available Underground Utilities
Amenities Available Gated, Guard, Security
View Y/N Yes
Water Access Desc Public
View Park/Greenbelt
Roof Type Tile
Porch Patio
Garage Yes
Private Pool Yes
Building
Lot Description Drip Irrigation/Bubblers, Front Yard, Landscaped, < 1/4 Acre
Faces South
Story 2
Sewer Public Sewer
Water Public
Construction Status Excellent,Resale
Schools
Elementary Schools Cox, David M., Cox, David M.
Middle Schools Greenspun
High Schools Coronado High
Others
HOA Name Masters Series
HOA Fee Include Association Management,Security
Senior Community No
Tax ID 178-18-113-017
Security Features Security System Owned,Gated Community
Acceptable Financing Cash, Conventional, VA Loan
Listing Terms Cash, Conventional, VA Loan
Financing Conventional
Read Less

Copyright 2025 of the Las Vegas REALTORS®. All rights reserved.
Bought with Robert W. Morganti LIFE Realty District




