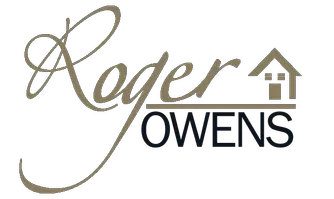For more information regarding the value of a property, please contact us for a free consultation.
11015 Gaelic Hills DR Las Vegas, NV 89141
Want to know what your home might be worth? Contact us for a FREE valuation!

Our team is ready to help you sell your home for the highest possible price ASAP
Key Details
Sold Price $1,450,000
Property Type Single Family Home
Sub Type Single Family Residence
Listing Status Sold
Purchase Type For Sale
Square Footage 5,153 sqft
Price per Sqft $281
Subdivision Royal Highlands At Southern Highlands
MLS Listing ID 2624229
Sold Date 01/10/25
Style Two Story
Bedrooms 5
Full Baths 2
Half Baths 1
Three Quarter Bath 2
Construction Status Excellent,Resale
HOA Fees $384/mo
HOA Y/N Yes
Year Built 2017
Annual Tax Amount $7,846
Lot Size 10,018 Sqft
Acres 0.23
Property Sub-Type Single Family Residence
Property Description
Luxurious 2story home in the prestigious guard-gated community of Royal Highlands, offering over 5000 SF of elegant living space and over $200,000 in upgrades. This home features a heated pool, hot tub, and a stunning waterfall with a custom tile backsplash. The gourmet kitchen includes a 48" Professional JennAir stove, Brand New Bosch Benchmark dishwasher and washer /Dryer, under-cabinet lighting, and a 64" built-in fridge. Smart home equipped with Sonos surround system throughout and upgraded receivers. Luxury vinyl flooring flows through the oversized bedrooms, while plantation shutters shades add a stylish touch. The property is complete with 2 tankless water heaters, a central vacuum, custom closet, two 72" fireplaces and custom stone backlit LED Bar. Outside, enjoy a built-in BBQ with ice machine, mini fridge, beer tap, lime trees and elegant landscape. Recent upgrades include a new pool pump, spa lights, and pop-up gears. Easy access to shops and the highway. A must see.
Location
State NV
County Clark
Zoning Single Family
Direction From I-15 South and Starr turn R on Starr, Left on Valley View Blvd, Right on Southern Highland, Right on Royal Highlands St, After passing the Guard 3rd exit on the roundabout on W Celts Hollow Pl, R On Gaelic Hills, Property is on Left hand side.
Interior
Interior Features Bedroom on Main Level, Ceiling Fan(s), Window Treatments, Central Vacuum
Heating Central, Gas, Multiple Heating Units
Cooling Central Air, Electric, 2 Units
Flooring Linoleum, Vinyl
Fireplaces Number 2
Fireplaces Type Electric, Family Room, Great Room
Equipment Intercom
Furnishings Furnished Or Unfurnished
Fireplace Yes
Window Features Double Pane Windows,Drapes,Low-Emissivity Windows,Plantation Shutters,Tinted Windows
Appliance Dryer, Dishwasher, Disposal, Gas Range, Microwave, Refrigerator, Water Softener Owned, Wine Refrigerator, Washer
Laundry Cabinets, Gas Dryer Hookup, Main Level, Laundry Room, Sink
Exterior
Exterior Feature Built-in Barbecue, Barbecue, Patio, Private Yard, Sprinkler/Irrigation, Water Feature
Parking Features Attached, Epoxy Flooring, Finished Garage, Garage, Garage Door Opener, Private
Garage Spaces 3.0
Fence Block, Back Yard
Pool Gas Heat, Heated, In Ground, Private, Waterfall
Utilities Available High Speed Internet Available, Underground Utilities
Amenities Available Gated, Guard, Security
Water Access Desc Public
Roof Type Tile
Porch Covered, Patio
Garage Yes
Private Pool Yes
Building
Lot Description 1/4 to 1 Acre Lot, Drip Irrigation/Bubblers, Fruit Trees, Landscaped, Synthetic Grass, < 1/4 Acre
Faces South
Story 2
Sewer Public Sewer
Water Public
Construction Status Excellent,Resale
Schools
Elementary Schools Stuckey, Evelyn, Stuckey, Evelyn
Middle Schools Tarkanian
High Schools Desert Oasis
Others
HOA Name Southern Highland
HOA Fee Include Association Management,Maintenance Grounds,Security
Senior Community No
Tax ID 177-31-715-058
Security Features Security System Owned,Fire Sprinkler System,Gated Community
Acceptable Financing Cash, Conventional, VA Loan
Listing Terms Cash, Conventional, VA Loan
Financing Conventional
Read Less

Copyright 2025 of the Las Vegas REALTORS®. All rights reserved.
Bought with Nicole A. Knobel Huntington & Ellis, A Real Est




