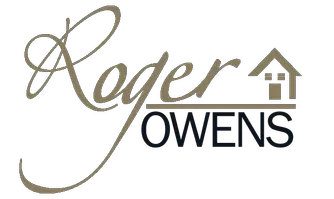For more information regarding the value of a property, please contact us for a free consultation.
6125 Glenborough ST North Las Vegas, NV 89115
Want to know what your home might be worth? Contact us for a FREE valuation!

Our team is ready to help you sell your home for the highest possible price ASAP
Key Details
Sold Price $392,000
Property Type Single Family Home
Sub Type Single Family Residence
Listing Status Sold
Purchase Type For Sale
Square Footage 1,839 sqft
Price per Sqft $213
Subdivision Lamb & Tropical Amd
MLS Listing ID 2621758
Sold Date 11/26/24
Style Two Story
Bedrooms 3
Full Baths 2
Half Baths 1
Construction Status Good Condition,Resale
HOA Fees $50/mo
HOA Y/N Yes
Year Built 2006
Annual Tax Amount $1,574
Lot Size 4,356 Sqft
Acres 0.1
Property Sub-Type Single Family Residence
Property Description
Welcome to 6125 Glenborough! This beautiful 3-bedroom, 3-bathroom, 2-story home features vaulted ceilings that create an open, spacious feel, with plenty of natural light flowing throughout. It offers a formal dining room, living room, and a family room in the rear with a dining nook next to the kitchen. The kitchen is equipped with an island, built-in microwave, and **brand new** stove, dishwasher, and refrigerator. A long driveway leads to the garage, offering plenty of parking space. All appliances are included. The primary bedroom has a walk-in closet, and the backyard has a patio, perfect for relaxing or outdoor dining. Conveniently located near major freeways, this home provides easy access to shopping, dining, and entertainment options, making everyday errands and activities a breeze.
Location
State NV
County Clark
Zoning Single Family
Direction From Craig Rd, travel N on Lamb past I-15, then R on Tropical, L on Covina Valley, L on San Gabriel Hill, R on Glenborough.
Interior
Interior Features Window Treatments
Heating Central, Gas
Cooling Central Air, Electric
Flooring Carpet, Laminate
Furnishings Unfurnished
Fireplace No
Window Features Window Treatments
Appliance Dryer, Dishwasher, Disposal, Gas Range, Microwave, Refrigerator, Washer
Laundry Gas Dryer Hookup, Main Level, Laundry Room
Exterior
Exterior Feature Patio, Private Yard
Parking Features Attached, Finished Garage, Garage, Private, RV Potential
Garage Spaces 2.0
Fence Block, Front Yard
Utilities Available Underground Utilities
Amenities Available Park
Water Access Desc Public
Roof Type Tile
Porch Patio
Garage Yes
Private Pool No
Building
Lot Description Desert Landscaping, Sprinklers In Front, Landscaped, < 1/4 Acre
Faces East
Story 2
Sewer Public Sewer
Water Public
Construction Status Good Condition,Resale
Schools
Elementary Schools Dickens, D. L. Dusty, Dickens, D. L. Dusty
Middle Schools Findlay Clifford O.
High Schools Legacy
Others
HOA Name Bacara Ridge
HOA Fee Include Association Management
Senior Community No
Tax ID 123-29-211-063
Acceptable Financing Cash, Conventional, FHA, VA Loan
Listing Terms Cash, Conventional, FHA, VA Loan
Financing FHA
Read Less

Copyright 2025 of the Las Vegas REALTORS®. All rights reserved.
Bought with Gabriel Rangel Signature Real Estate Group




