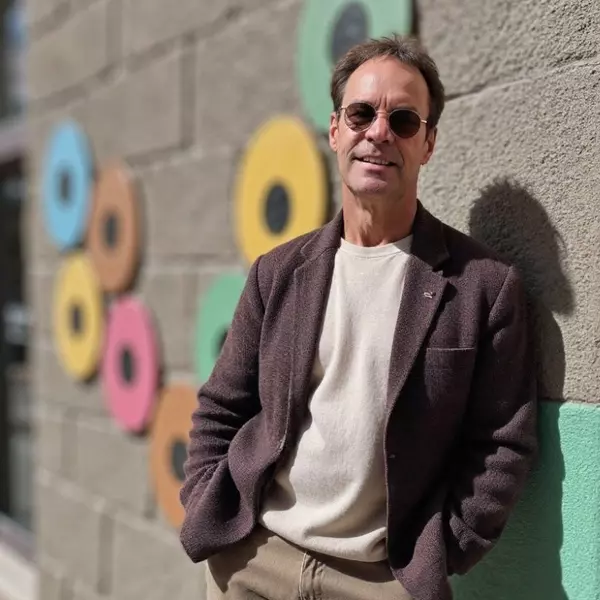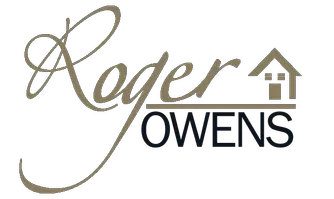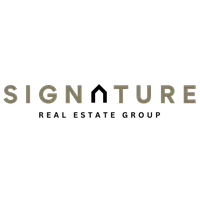For more information regarding the value of a property, please contact us for a free consultation.
8909 Adobe Grande ST Las Vegas, NV 89131
Want to know what your home might be worth? Contact us for a FREE valuation!

Our team is ready to help you sell your home for the highest possible price ASAP
Key Details
Sold Price $680,000
Property Type Single Family Home
Sub Type Single Family Residence
Listing Status Sold
Purchase Type For Sale
Square Footage 2,476 sqft
Price per Sqft $274
Subdivision Iron Mountain Jones
MLS Listing ID 2624740
Sold Date 11/19/24
Style One Story
Bedrooms 4
Full Baths 2
Half Baths 1
Construction Status Resale,Very Good Condition
HOA Fees $90/mo
HOA Y/N Yes
Year Built 2006
Annual Tax Amount $3,530
Lot Size 8,712 Sqft
Acres 0.2
Property Sub-Type Single Family Residence
Property Description
Nestled in a gated community with breathtaking mountain views, this single-story home on an 8700+ sf corner lot offers rare RV parking & a 4-car garage. The 2476 square foot floor plan includes a chef's kitchen w/granite counters, island, double ovens & cooktop, perfect for culinary adventures. Enjoy the cozy family room with a fireplace & your primary bedroom separate from the other three bedrooms allowing for privacy. The primary bath comes complete w/a custom shower, double sinks & closet with built-ins to maximize space. Sliders lead to a resort-style paradise w/a solar heated pool & spa, stunning mountain & sunset views & lush landscaping creating an outdoor haven. Additional features like central vac, a water softener & built in cabinets in the garage add to the home's appeal. Embrace the outdoors with the community park directly across the street as well as nearby farms & orchards all while being close to shopping & the vibrant lifestyle of the rapidly growing Northwest.
Location
State NV
County Clark
Zoning Single Family
Direction From 215 North and Jones, Head North on Jones past Grand Teton and turn right on Taza Terra into the Carmel Canyon community, left on Adobe Grande to 8909.
Rooms
Other Rooms Workshop
Interior
Interior Features Bedroom on Main Level, Primary Downstairs, None, Central Vacuum
Heating Central, Gas
Cooling Central Air, Electric
Flooring Laminate, Tile
Fireplaces Number 1
Fireplaces Type Gas, Glass Doors, Living Room
Furnishings Unfurnished
Fireplace Yes
Window Features Low-Emissivity Windows
Appliance Built-In Gas Oven, Dishwasher, Gas Cooktop, Disposal, Water Softener Owned
Laundry Gas Dryer Hookup, Main Level, Laundry Room
Exterior
Exterior Feature Patio
Parking Features Attached, Garage, Garage Door Opener, Inside Entrance, Open, RV Gated, RV Access/Parking, RV Paved, Shelves, Storage, Workshop in Garage
Garage Spaces 4.0
Fence Block, Back Yard
Pool Gas Heat, In Ground, Private, Solar Heat
Utilities Available Cable Available, Underground Utilities
Amenities Available Gated, Park
View Y/N Yes
Water Access Desc Public
View City, Park/Greenbelt, Mountain(s)
Roof Type Pitched,Tile
Porch Covered, Patio
Garage Yes
Private Pool Yes
Building
Lot Description Corner Lot, Desert Landscaping, Landscaped, No Rear Neighbors
Faces East
Story 1
Sewer Public Sewer
Water Public
Additional Building Workshop
Construction Status Resale,Very Good Condition
Schools
Elementary Schools Ward, Kitty Mcdonough, Ward, Kitty Mcdonough
Middle Schools Saville Anthony
High Schools Shadow Ridge
Others
HOA Name Carmel Canyon
HOA Fee Include Association Management
Senior Community No
Tax ID 125-01-410-016
Security Features Gated Community
Acceptable Financing Cash, Conventional, FHA, VA Loan
Listing Terms Cash, Conventional, FHA, VA Loan
Financing Conventional
Read Less

Copyright 2025 of the Las Vegas REALTORS®. All rights reserved.
Bought with Lauren N. Efthemes Signature Real Estate Group




