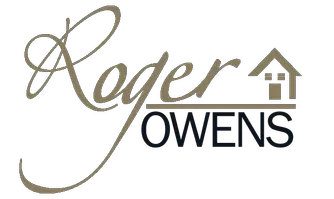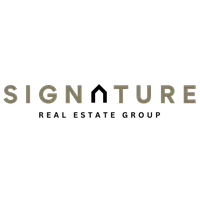For more information regarding the value of a property, please contact us for a free consultation.
1028 Island Falls AVE Henderson, NV 89015
Want to know what your home might be worth? Contact us for a FREE valuation!

Our team is ready to help you sell your home for the highest possible price ASAP
Key Details
Sold Price $505,000
Property Type Single Family Home
Sub Type Single Family Residence
Listing Status Sold
Purchase Type For Sale
Square Footage 1,865 sqft
Price per Sqft $270
Subdivision Lake Valley Estate
MLS Listing ID 2620591
Sold Date 11/12/24
Style One Story
Bedrooms 3
Full Baths 3
Construction Status Very Good Condition
HOA Fees $80/mo
HOA Y/N Yes
Year Built 2003
Annual Tax Amount $2,092
Lot Size 6,969 Sqft
Acres 0.16
Property Sub-Type Single Family Residence
Property Description
Welcome to this stunning, single-story former model home, featuring a charming detached casita! This beautifully designed residence offers a perfect blend of luxury and functionality. The main house boasts an open-concept floor plan with high-end finishes, upgraded flooring, and custom details throughout. This home is located in a desirable, well-established community and offers easy access to shopping, dining, and top-rated schools. Whether you're looking for luxury, comfort, or a bit of both, this former model home is sure to impress. Don't miss the opportunity to make it yours!
Location
State NV
County Clark
Zoning Single Family
Direction From 95S continue straight, take exit 20, Left to Horizon Dr, Continue to Racetrack Rd, pass the traffic circle, Right to New Creek Ave, Right to Sweet Springs, becomes Island Falls, Property is on the Left
Rooms
Other Rooms Guest House
Interior
Interior Features Ceiling Fan(s), Primary Downstairs
Heating Central, Gas
Cooling Central Air, Electric
Flooring Carpet, Tile
Fireplaces Number 2
Fireplaces Type Living Room, Multi-Sided
Furnishings Partially
Fireplace Yes
Window Features Blinds
Appliance Built-In Gas Oven, Double Oven, Disposal, Gas Range, Microwave
Laundry Gas Dryer Hookup, Laundry Room
Exterior
Exterior Feature Courtyard, Patio, Private Yard
Parking Features Attached, Garage, Garage Door Opener, Inside Entrance, Private, RV Gated, RV Access/Parking, RV Paved
Garage Spaces 2.0
Fence Block, Back Yard
Utilities Available Underground Utilities
Amenities Available Gated
View Y/N Yes
Water Access Desc Public
View Mountain(s)
Roof Type Pitched,Tile
Street Surface Paved
Porch Covered, Patio
Garage Yes
Private Pool No
Building
Lot Description Garden, Landscaped, < 1/4 Acre
Faces North
Story 1
Sewer Public Sewer
Water Public
Additional Building Guest House
Construction Status Very Good Condition
Schools
Elementary Schools Morrow, Sue H., Morrow, Sue H.
Middle Schools Brown B. Mahlon
High Schools Basic Academy
Others
HOA Name Lake Valley Estates
HOA Fee Include Security
Senior Community No
Tax ID 179-16-810-039
Security Features Gated Community
Acceptable Financing Cash, Conventional, FHA, VA Loan
Listing Terms Cash, Conventional, FHA, VA Loan
Financing Cash
Read Less

Copyright 2025 of the Las Vegas REALTORS®. All rights reserved.
Bought with Julia Bogdan Realty ONE Group, Inc




