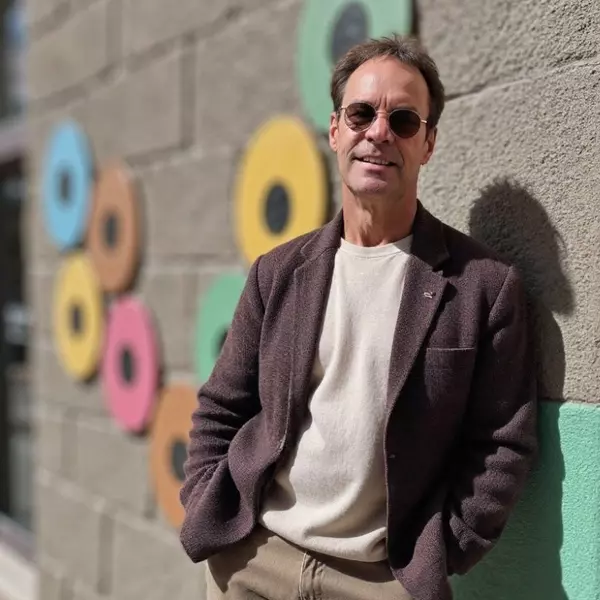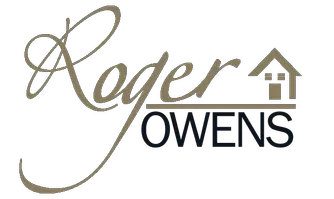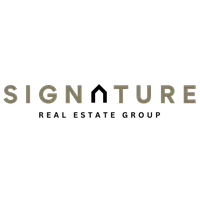For more information regarding the value of a property, please contact us for a free consultation.
8984 Cielo Canyon ST Las Vegas, NV 89166
Want to know what your home might be worth? Contact us for a FREE valuation!

Our team is ready to help you sell your home for the highest possible price ASAP
Key Details
Sold Price $1,040,000
Property Type Single Family Home
Sub Type Single Family Residence
Listing Status Sold
Purchase Type For Sale
Square Footage 3,686 sqft
Price per Sqft $282
Subdivision Skye Canyon 501 & 503
MLS Listing ID 2593228
Sold Date 10/18/24
Style Two Story
Bedrooms 4
Full Baths 4
Half Baths 1
Construction Status New Construction
HOA Fees $235/mo
HOA Y/N Yes
Year Built 2023
Annual Tax Amount $10,094
Lot Size 5,662 Sqft
Acres 0.13
Property Sub-Type Single Family Residence
Property Description
Toll Brothers Lanzo model home is now available for sale! Custom design features and a thoughtful layout, this home was designed for how you live. A welcoming foyer opens to reveal glass stair railing, upgraded flooring, and flows past the flex space and into the open concept floor plan. An expansive great room and casual dining area offer stunning views of the rear yard and large covered patio, providing a seamless indoor-outdoor living experience. The second floor offers a versatile loft, generous secondary bedrooms, and a spacious laundry room. The luxurious primary bedroom suite features a private flex space and a resort-style bath, complete with a spa-like soaking tub, a large walk-in shower, and a dual-sink vanity. Make this exceptional home yours! Schedule your private tour today.
Location
State NV
County Clark
Community Pool
Zoning Single Family
Direction From US 95 North take exit 95 for Skye Canyon Park Dr heading West (Left), Turn right onto N Shaumber Rd, Turn right onto Oro HI Wy, Turn right on Cielo Canyon St. House is located on the left side of the street.
Interior
Interior Features Bedroom on Main Level, Window Treatments, Programmable Thermostat
Heating Central, Gas, Zoned
Cooling Central Air, Electric, ENERGY STAR Qualified Equipment
Flooring Carpet, Laminate, Tile
Furnishings Furnished
Fireplace No
Window Features Blinds,Double Pane Windows,Drapes,Insulated Windows,Low-Emissivity Windows
Appliance Built-In Electric Oven, Double Oven, Dryer, Dishwasher, ENERGY STAR Qualified Appliances, Gas Cooktop, Disposal, Microwave, Refrigerator, Tankless Water Heater, Washer
Laundry Gas Dryer Hookup, Laundry Room, Upper Level
Exterior
Exterior Feature Porch, Patio, Private Yard, Sprinkler/Irrigation, Outdoor Living Area
Parking Features Attached, Finished Garage, Garage, Garage Door Opener, Inside Entrance
Garage Spaces 3.0
Fence Block, Back Yard
Pool Community
Community Features Pool
Utilities Available Cable Available, Underground Utilities
Amenities Available Basketball Court, Dog Park, Gated, Barbecue, Playground, Pickleball, Park, Pool, Recreation Room, Spa/Hot Tub
View Y/N Yes
Water Access Desc Public
View Mountain(s)
Roof Type Tile
Porch Covered, Patio, Porch
Garage Yes
Private Pool No
Building
Lot Description Drip Irrigation/Bubblers, Desert Landscaping, Landscaped, Synthetic Grass, Sprinklers Timer, < 1/4 Acre
Faces West
Story 2
Builder Name Toll
Sewer Public Sewer
Water Public
New Construction Yes
Construction Status New Construction
Schools
Elementary Schools Divich, Kenneth, Divich, Kenneth
Middle Schools Escobedo Edmundo
High Schools Arbor View
Others
HOA Name Valera HOA
HOA Fee Include Association Management,Reserve Fund
Senior Community No
Tax ID 126-12-514-013
Security Features Gated Community
Acceptable Financing Cash, Conventional, FHA, VA Loan
Listing Terms Cash, Conventional, FHA, VA Loan
Financing Conventional
Read Less

Copyright 2025 of the Las Vegas REALTORS®. All rights reserved.
Bought with Jean-Nate Churchill Signature Real Estate Group


