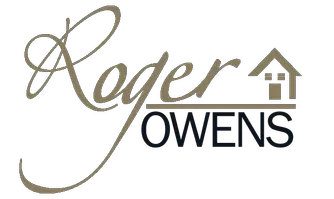For more information regarding the value of a property, please contact us for a free consultation.
187 wilson ridge ST Las Vegas, NV 89138
Want to know what your home might be worth? Contact us for a FREE valuation!

Our team is ready to help you sell your home for the highest possible price ASAP
Key Details
Sold Price $1,100,000
Property Type Single Family Home
Sub Type Single Family Residence
Listing Status Sold
Purchase Type For Sale
Square Footage 2,851 sqft
Price per Sqft $385
Subdivision Summerlin Village 25 Parcel D Phase 1
MLS Listing ID 2576760
Sold Date 10/09/24
Style One Story
Bedrooms 3
Full Baths 2
Half Baths 1
Three Quarter Bath 1
Construction Status Excellent,New Construction
HOA Fees $214/mo
HOA Y/N Yes
Year Built 2024
Annual Tax Amount $2,581
Lot Size 9,043 Sqft
Property Sub-Type Single Family Residence
Property Description
Step into luxury with this brand-new, Pulte home which will be completed this August. Located on a desirable corner lot. This property features an exceptional layout with two expansive owner's suites, perfect for comfort and privacy. Highlights include a professionally designed interior with a luxurious main owner's suite boasting an impressive walk-in closet unlike any other. The home also offers a well-equipped guest suite with its own living area, ideal for visitors or multi-generational living. Each detail of this home reflects meticulous selection by professional designers, ensuring every finish is of the highest quality, blending sophisticated style with modern elegance. New Constrction home will be finished Aug 2024.
Location
State NV
County Clark
Zoning Single Family
Direction FROM I-215 EXIT FAR HILLS, WEST ON FAR HILLS UNTIL ROAD ENDS, R ON SKY VISTA, FIRST RIGHT INTO CARMEL CLIFF, L ON WILSON RIDGE,
Interior
Interior Features Bedroom on Main Level, Primary Downstairs, None, Programmable Thermostat
Heating Gas, High Efficiency
Cooling Electric, ENERGY STAR Qualified Equipment, High Efficiency
Flooring Carpet, Ceramic Tile
Equipment Water Softener Loop
Furnishings Unfurnished
Fireplace No
Window Features Double Pane Windows,Low-Emissivity Windows
Appliance Built-In Electric Oven, Built-In Gas Oven, Double Oven, Dishwasher, Gas Cooktop, Disposal, Gas Water Heater, Microwave, Tankless Water Heater
Laundry Gas Dryer Hookup, Laundry Room
Exterior
Exterior Feature Barbecue, Patio, Private Yard, Sprinkler/Irrigation
Parking Features Attached, Garage, Garage Door Opener, Inside Entrance
Garage Spaces 3.0
Fence Block, Back Yard, Wrought Iron
Utilities Available Cable Available, High Speed Internet Available
Amenities Available Gated, Park
View Y/N No
Water Access Desc Public
View None
Roof Type Tile
Porch Covered, Patio
Garage Yes
Private Pool No
Building
Lot Description Cul-De-Sac, Desert Landscaping, Landscaped, No Rear Neighbors, Rocks, Sprinklers Timer, < 1/4 Acre
Faces East
Story 1
Builder Name Pulte
Sewer Public Sewer
Water Public
New Construction Yes
Construction Status Excellent,New Construction
Schools
Elementary Schools Givens, Linda Rankin, Givens, Linda Rankin
Middle Schools Becker
High Schools Palo Verde
Others
HOA Name Summerlin
HOA Fee Include Maintenance Grounds
Senior Community No
Tax ID 137-27-216-001
Security Features Gated Community
Acceptable Financing Cash, Conventional, FHA, VA Loan
Listing Terms Cash, Conventional, FHA, VA Loan
Financing Conventional
Read Less

Copyright 2025 of the Las Vegas REALTORS®. All rights reserved.
Bought with Benjamin J Chan APEX Realty LLC




