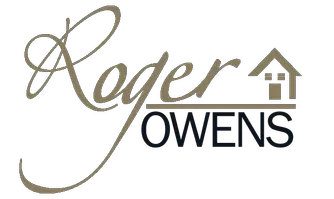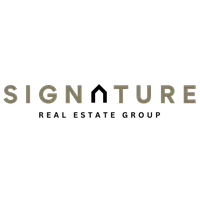For more information regarding the value of a property, please contact us for a free consultation.
10130 Copper Meadow AVE Las Vegas, NV 89166
Want to know what your home might be worth? Contact us for a FREE valuation!

Our team is ready to help you sell your home for the highest possible price ASAP
Key Details
Sold Price $985,000
Property Type Single Family Home
Sub Type Single Family Residence
Listing Status Sold
Purchase Type For Sale
Square Footage 2,363 sqft
Price per Sqft $416
Subdivision Skye Canyon 207 & 232 - Phase 1
MLS Listing ID 2591803
Sold Date 09/24/24
Style One Story
Bedrooms 3
Full Baths 2
Half Baths 1
Construction Status New Construction,Resale
HOA Fees $214/mo
HOA Y/N Yes
Year Built 2021
Annual Tax Amount $8,348
Lot Size 6,534 Sqft
Acres 0.15
Property Sub-Type Single Family Residence
Property Description
Step into luxury in the professionally decorated Evora model home, boasting an array of designer extras and upgrades. You'll be greeted by a welcoming entrance showcasing the wood-look tile floors and luxurious finishes, setting the tone for elegance throughout. Indulge in your dream kitchen, complete with stone countertops, stainless steel appliances, and a gas cooktop, perfect for culinary creations and entertaining guests. The formal dining room exudes an elegant ambiance with its beautiful accents and fashionable lighting fixtures, offering the ideal setting for memorable dining experiences. Luxury awaits when you retreat to the primary bedroom suite, with with a lavish bathroom and a walk-in closet with custom built ins. Don't miss the opportunity to experience the luxury you've always desired.
Location
State NV
County Clark
Community Pool
Zoning Single Family
Direction From 95 North exit 95 for Skye Canyon Park Dr head West (Left), Turn right onto Skye Vlg Rd, Turn left onto Aspen Hills Ave, Turn left onto Indigo Rose St, Turn right onto Copper Meadow Ave, Destination will be on the right
Interior
Interior Features Bedroom on Main Level, Primary Downstairs, Window Treatments, Programmable Thermostat
Heating Central, Gas, Zoned
Cooling Central Air, Electric, ENERGY STAR Qualified Equipment
Flooring Tile
Furnishings Furnished
Fireplace No
Window Features Blinds,Double Pane Windows,Insulated Windows,Low-Emissivity Windows,Window Treatments
Appliance Dryer, Dishwasher, ENERGY STAR Qualified Appliances, Disposal, Gas Range, Microwave, Refrigerator, Tankless Water Heater, Washer
Laundry Cabinets, Gas Dryer Hookup, Laundry Room, Sink
Exterior
Exterior Feature Porch, Patio, Private Yard, Fire Pit, Sprinkler/Irrigation
Parking Features Attached, Finished Garage, Garage, Garage Door Opener, Inside Entrance
Garage Spaces 3.0
Fence Block, Back Yard
Pool In Ground, Private, Community
Community Features Pool
Utilities Available Cable Available, Underground Utilities
Amenities Available Basketball Court, Clubhouse, Dog Park, Gated, Barbecue, Playground, Pickleball, Park, Pool, Recreation Room, Spa/Hot Tub
Water Access Desc Public
Roof Type Tile
Porch Covered, Patio, Porch
Garage Yes
Private Pool Yes
Building
Lot Description Drip Irrigation/Bubblers, Desert Landscaping, Sprinklers In Rear, Sprinklers In Front, Landscaped, Sprinklers Timer, < 1/4 Acre
Faces South
Story 1
Builder Name Toll
Sewer Public Sewer
Water Public
New Construction Yes
Construction Status New Construction,Resale
Schools
Elementary Schools Divich, Kenneth, Divich, Kenneth
Middle Schools Escobedo Edmundo
High Schools Arbor View
Others
HOA Name Montrose HOA
HOA Fee Include Association Management,Recreation Facilities,Reserve Fund
Senior Community Yes
Tax ID 126-12-512-029
Security Features Gated Community
Acceptable Financing Cash, Conventional, FHA, VA Loan
Listing Terms Cash, Conventional, FHA, VA Loan
Financing Conventional
Read Less

Copyright 2025 of the Las Vegas REALTORS®. All rights reserved.
Bought with Tiffany Wilson Keller Williams Realty Las Veg


