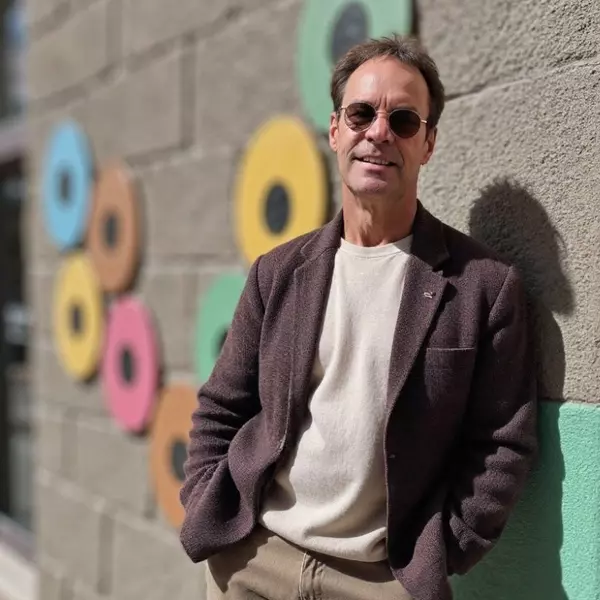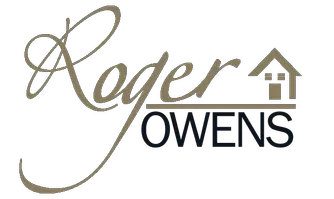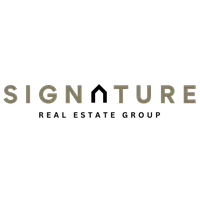For more information regarding the value of a property, please contact us for a free consultation.
7445 Schuster ST Las Vegas, NV 89139
Want to know what your home might be worth? Contact us for a FREE valuation!

Our team is ready to help you sell your home for the highest possible price ASAP
Key Details
Sold Price $2,785,000
Property Type Single Family Home
Sub Type Single Family Residence
Listing Status Sold
Purchase Type For Sale
Square Footage 8,236 sqft
Price per Sqft $338
MLS Listing ID 2561137
Sold Date 05/24/24
Style Two Story
Bedrooms 6
Full Baths 3
Half Baths 1
Three Quarter Bath 2
Construction Status Excellent,Resale
HOA Y/N No
Year Built 2008
Annual Tax Amount $16,790
Lot Size 0.680 Acres
Acres 0.68
Property Sub-Type Single Family Residence
Property Description
Beautiful custom hi tech estate situated on over 1/2 acre lot, w/utmost privacy & amazing mountain and city views* No HOA* Main house is 7,327 SF 5 BD, 4 1/2 baths plus, state-of-the-art movie theater * 25 foot vaulted ceilings, open floor plan with downstairs primary suites, gorgeous spa-quality bath & spectacular organized w-in closets*The chef's dream kitchen is loaded with Wolf & Sub-Zero appliances, breakfast counter, walk-in pantry * Formal dining room with French door lead to oasis-like backyard. Enormous solar heated salt water pool w/ multiple waterfalls , full outdoor kitchen & large grass area transform the yard into the ultimate private resort*Downstairs secondary bedrooms have en suite bath* Whole-home Vantage home control system* Lg balcony w/motorized shades * Additional 909 SF Guest house with full kitchen, living and dining room, bedroom & bath, laundry room and garage .TOTAL: 8236 SF You can park your boat, RV, camper or nearly anything else on your own property
Location
State NV
County Clark County
Zoning Single Family
Direction From Warm Springs & Las Vegas Blvd * Head West on Warm Springs * Left on Schuster
Rooms
Other Rooms Guest House
Interior
Interior Features Bedroom on Main Level, Ceiling Fan(s), Primary Downstairs, Window Treatments, Central Vacuum, Programmable Thermostat
Heating Electric, Multiple Heating Units
Cooling Central Air, Electric, 2 Units
Flooring Carpet, Hardwood, Marble
Fireplaces Number 2
Fireplaces Type Electric, Great Room, Heatilator
Furnishings Unfurnished
Fireplace Yes
Window Features Blinds,Double Pane Windows,Low-Emissivity Windows,Plantation Shutters,Tinted Windows
Appliance Built-In Electric Oven, Dryer, Dishwasher, Disposal, Gas Range, Instant Hot Water, Microwave, Refrigerator, Water Softener Owned, Tankless Water Heater, Water Purifier, Washer
Laundry Cabinets, Gas Dryer Hookup, Main Level, Laundry Room, Sink
Exterior
Exterior Feature Built-in Barbecue, Balcony, Barbecue, Patio, Private Yard, RV Hookup, Sprinkler/Irrigation
Parking Features Attached, Garage, Inside Entrance, RV Hook-Ups, RV Access/Parking, Tandem
Garage Spaces 4.0
Fence Block, Back Yard
Pool In Ground, Private, Solar Heat, Salt Water, Waterfall
Utilities Available Cable Available, High Speed Internet Available, Underground Utilities, Septic Available
Amenities Available None
View Y/N Yes
Water Access Desc Public
View City, Mountain(s)
Roof Type Pitched,Tile
Porch Balcony, Covered, Patio
Garage Yes
Private Pool Yes
Building
Lot Description 1/4 to 1 Acre Lot, Back Yard, Drip Irrigation/Bubblers, Sprinklers In Rear, Landscaped, Rocks, Sprinklers Timer
Faces East
Story 2
Sewer Septic Tank
Water Public
Additional Building Guest House
Construction Status Excellent,Resale
Schools
Elementary Schools Mathis, Beverly Dr., Mathis, Beverly Dr.
Middle Schools Canarelli Lawrence & Heidi
High Schools Desert Oasis
Others
Senior Community No
Tax ID 177-07-507-007
Ownership Single Family Residential
Security Features Security System Owned
Acceptable Financing Cash, Conventional
Listing Terms Cash, Conventional
Financing Cash
Read Less

Copyright 2025 of the Las Vegas REALTORS®. All rights reserved.
Bought with Dulcie Crawford Signature Real Estate Group


