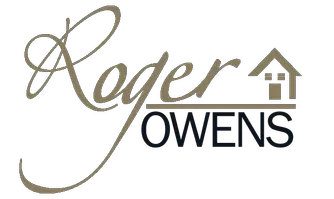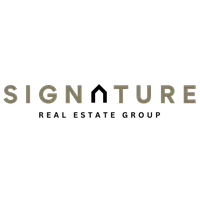For more information regarding the value of a property, please contact us for a free consultation.
5605 Churchill ST Las Vegas, NV 89107
Want to know what your home might be worth? Contact us for a FREE valuation!

Our team is ready to help you sell your home for the highest possible price ASAP
Key Details
Sold Price $350,000
Property Type Single Family Home
Sub Type Single Family Residence
Listing Status Sold
Purchase Type For Sale
Square Footage 1,770 sqft
Price per Sqft $197
Subdivision Charleston Heights Tr #31A
MLS Listing ID 2558875
Sold Date 04/16/24
Style One Story
Bedrooms 4
Full Baths 1
Three Quarter Bath 1
Construction Status Good Condition,Resale
HOA Y/N No
Year Built 1962
Annual Tax Amount $843
Lot Size 6,969 Sqft
Acres 0.16
Property Sub-Type Single Family Residence
Property Description
A blast from the past! Many original features from the early 60's in this great home. It holds all the charms from a "by gone" era in beautiful condition!. For example, flat panel cabinets are back in style and this home has the originals! A knife sharpener attached above stove and a plastic wrap, tin foil roll cutter attached under cabinets. A wealth of nostalgia! Buyers are going to want to see this one. A large bonus room that is a converted garage and an additional bedroom added. One more bonus is a large 12x12 shed in the back yard and a covered patio on the side of the house, plus, a beautiful lemon tree. Get ready for a blast from the past! You'll love it!!
Location
State NV
County Clark
Zoning Single Family
Direction from Jones and Upland, east on Upland, first left then first right is Churchill St to property
Rooms
Other Rooms Shed(s)
Interior
Interior Features Bedroom on Main Level, Ceiling Fan(s), Primary Downstairs
Heating Central, Electric
Cooling Central Air, Electric
Flooring Carpet, Linoleum, Vinyl
Furnishings Furnished Or Unfurnished
Fireplace No
Appliance Dryer, Electric Cooktop, Disposal, Refrigerator, Washer
Laundry Electric Dryer Hookup, Main Level, Laundry Room
Exterior
Exterior Feature Patio, Private Yard, Shed
Parking Features Attached, Garage, Open, RV Access/Parking
Fence Block, Back Yard, Wood
Utilities Available Electricity Available
Amenities Available None
Water Access Desc Public
Roof Type Composition,Shingle
Porch Covered, Patio
Garage No
Private Pool No
Building
Lot Description Back Yard, Front Yard, < 1/4 Acre
Faces North
Story 1
Sewer Public Sewer
Water Public
Additional Building Shed(s)
Construction Status Good Condition,Resale
Schools
Elementary Schools Red Rock, Red Rock
Middle Schools Gibson Robert O.
High Schools Western
Others
Senior Community No
Tax ID 138-36-110-048
Ownership Single Family Residential
Acceptable Financing Cash, Conventional, FHA
Listing Terms Cash, Conventional, FHA
Financing Conventional
Read Less

Copyright 2025 of the Las Vegas REALTORS®. All rights reserved.
Bought with Veronica Suarez Signature Real Estate Group


