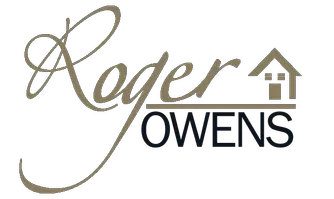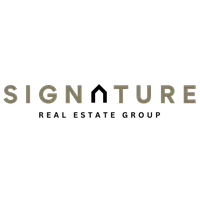For more information regarding the value of a property, please contact us for a free consultation.
9375 Skyline Ranch CIR Las Vegas, NV 89139
Want to know what your home might be worth? Contact us for a FREE valuation!

Our team is ready to help you sell your home for the highest possible price ASAP
Key Details
Sold Price $1,300,000
Property Type Single Family Home
Sub Type Single Family Residence
Listing Status Sold
Purchase Type For Sale
Square Footage 4,707 sqft
Price per Sqft $276
Subdivision Serene Polaris
MLS Listing ID 2534444
Sold Date 12/14/23
Style One Story
Bedrooms 4
Full Baths 2
Half Baths 1
Three Quarter Bath 2
Construction Status Excellent,Resale
HOA Fees $440
HOA Y/N Yes
Year Built 2017
Annual Tax Amount $10,392
Lot Size 0.480 Acres
Acres 0.48
Property Sub-Type Single Family Residence
Property Description
A Must See!! One Owner, Single Story Custom Luxury Pinnacle Home Estate on ½ Acre Privately Gated Cul-de-sac Lot Just Minutes from The Strip! This Highly Desirable Open-Concept Floorplan Skillfully Designed w/ Abundance of Highlights including $160K+ in Upgrades w/ Media Crestron-controlled Home Smart System for Motorized Shades, LED Lighting, Outdoor Speakers, Home Audio, Video, Indoor/Outdoor Security Cameras & More! The Grand Great Room Welcomes Guests w/ 12-foot Ceilings, 20-foot Stacking Glass Doors for Indoor/Outdoor Entertainment, Oversized Fully Appointed 9-person Wet Bar, Wanderlust White Stone Fireplace & Stylish Wall Treatments throughout. Modern & Sophistication continues in Primary Retreat Suite w/ Designer Showcase Closets, Home Gym, Soaking Tub & Velocity Shower. Added Bonus, Nextgen In-Law Suite, Wetbar & Trellis Patio Leading to Basketball Court Complete this Private Oasis.
Location
State NV
County Clark
Zoning Single Family
Direction Google Maps is Best. 9375 Skyline Ranch
Interior
Interior Features Bedroom on Main Level, Ceiling Fan(s), Primary Downstairs, Window Treatments, Programmable Thermostat
Heating Central, Gas, Multiple Heating Units, Zoned
Cooling Central Air, Electric, 2 Units
Flooring Carpet, Tile
Fireplaces Number 1
Fireplaces Type Glass Doors, Great Room, Heatilator
Furnishings Unfurnished
Fireplace Yes
Window Features Blinds,Double Pane Windows,Low-Emissivity Windows,Window Treatments
Appliance Built-In Gas Oven, Dryer, Gas Cooktop, Disposal, Hot Water Circulator, Multiple Water Heaters, Microwave, Refrigerator, Washer
Laundry Cabinets, Gas Dryer Hookup, Main Level, Laundry Room, Sink
Exterior
Exterior Feature Barbecue, Porch, Patio, Private Yard, Sprinkler/Irrigation
Parking Features Attached, Finished Garage, Garage, Garage Door Opener
Garage Spaces 3.0
Fence Block, Back Yard
Utilities Available Underground Utilities
Amenities Available Gated
Water Access Desc Public
Roof Type Tile
Porch Covered, Patio, Porch
Garage Yes
Private Pool No
Building
Lot Description 1/4 to 1 Acre Lot, Corner Lot, Cul-De-Sac, Drip Irrigation/Bubblers, Desert Landscaping, Landscaped, Synthetic Grass
Faces East
Story 1
Builder Name Pinnacle
Sewer Public Sewer
Water Public
Construction Status Excellent,Resale
Schools
Elementary Schools Ortwein, Dennis, Ortwein, Dennis
Middle Schools Tarkanian
High Schools Desert Oasis
Others
HOA Name Skyline Trail
HOA Fee Include Association Management
Senior Community No
Tax ID 177-20-312-001
Security Features Prewired,Security System Owned,Gated Community
Acceptable Financing Cash, Conventional
Listing Terms Cash, Conventional
Financing Cash
Read Less

Copyright 2025 of the Las Vegas REALTORS®. All rights reserved.
Bought with Alan Vasquez Signature Real Estate Group


