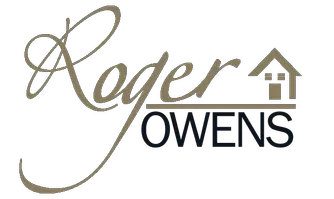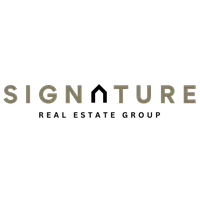For more information regarding the value of a property, please contact us for a free consultation.
5401 Mesquite Meadow CT Las Vegas, NV 89131
Want to know what your home might be worth? Contact us for a FREE valuation!

Our team is ready to help you sell your home for the highest possible price ASAP
Key Details
Sold Price $620,000
Property Type Single Family Home
Sub Type Single Family Residence
Listing Status Sold
Purchase Type For Sale
Square Footage 2,537 sqft
Price per Sqft $244
Subdivision Meister Park North #2
MLS Listing ID 2532623
Sold Date 11/22/23
Style One Story
Bedrooms 5
Full Baths 3
Construction Status Average Condition,Resale
HOA Fees $80
HOA Y/N Yes
Year Built 2003
Annual Tax Amount $4,815
Lot Size 0.350 Acres
Acres 0.35
Property Sub-Type Single Family Residence
Property Description
BEAUTIFULLY REIMAGINED SINGLE STORY home located in a CHARMING North West community, located minutes away from shopping and recreation. This home offers vaulted ceilings, 5 bedrooms and 3 full bathrooms, and stainless steel appliances. In addition, this home also offers mature low-maintenance landscaping, a STUNNING POOL, and an OVERSIZED THREE-CAR GARAGE with RV PARKING. Interior boasts DESIGNERS SELECTED TWO TONE paint schemes, MARVELOUS tile flooring, and a DAZZLING lighting package. CHEFS DREAM KITCHEN equipped with CUSTOM cabinetry and GORGEOUS granite countertops! Primary suite with SPA-LIKE RETREAT! READY TO SELL!
Location
State NV
County Clark
Zoning Single Family
Direction From 95 north to Ann, East to Bradley, turn North (across the 215) to Turkey. Turn left on Turkey to Myrtle Heights, turn left to Mesquite then left to 5401
Interior
Interior Features Bedroom on Main Level, Ceiling Fan(s), Primary Downstairs
Heating Central, Gas
Cooling Central Air, Electric
Flooring Carpet, Ceramic Tile
Furnishings Unfurnished
Fireplace No
Appliance Built-In Gas Oven, Dishwasher, Gas Cooktop, Disposal, Microwave
Laundry Gas Dryer Hookup, Main Level
Exterior
Exterior Feature Private Yard
Parking Features Attached, Garage, RV Access/Parking, RV Paved
Garage Spaces 3.0
Fence Block, Back Yard
Pool In Ground, Private
Utilities Available Underground Utilities
Water Access Desc Public
Roof Type Tile
Garage Yes
Private Pool Yes
Building
Lot Description 1/4 to 1 Acre Lot, Desert Landscaping, Landscaped
Faces North
Story 1
Sewer Public Sewer
Water Public
Construction Status Average Condition,Resale
Schools
Elementary Schools Carl, Kay, Carl, Kay
Middle Schools Saville Anthony
High Schools Shadow Ridge
Others
HOA Name Meister Park North
HOA Fee Include Association Management
Senior Community No
Tax ID 125-24-410-011
Acceptable Financing Cash, Conventional
Listing Terms Cash, Conventional
Financing Conventional
Read Less

Copyright 2025 of the Las Vegas REALTORS®. All rights reserved.
Bought with Kelly Kuntz Help U Sell Integrity RE




