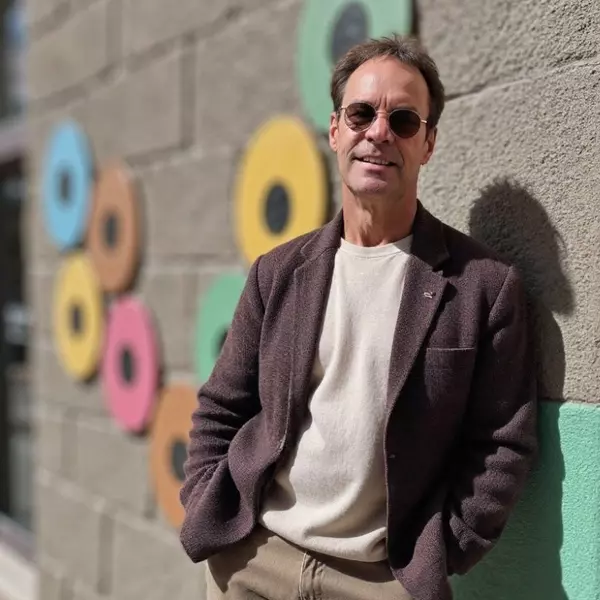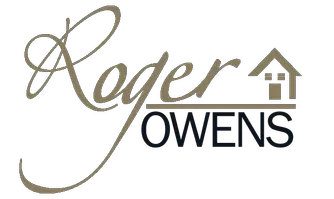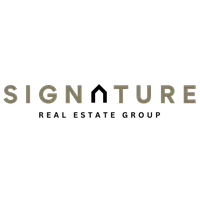For more information regarding the value of a property, please contact us for a free consultation.
9013 Faircrest DR Las Vegas, NV 89134
Want to know what your home might be worth? Contact us for a FREE valuation!

Our team is ready to help you sell your home for the highest possible price ASAP
Key Details
Sold Price $341,500
Property Type Townhouse
Sub Type Townhouse
Listing Status Sold
Purchase Type For Sale
Square Footage 1,749 sqft
Price per Sqft $195
Subdivision Sun City Summerlin
MLS Listing ID 2498647
Sold Date 09/15/23
Style One Story
Bedrooms 2
Full Baths 1
Three Quarter Bath 1
Construction Status Average Condition,Resale
HOA Fees $599/mo
HOA Y/N Yes
Year Built 1989
Annual Tax Amount $1,840
Lot Size 3,049 Sqft
Acres 0.07
Property Sub-Type Townhouse
Property Description
This spacious 1749 sq ft, 2 bed, 2 bath townhome located in the active resort community of Sun City Summerlin. New AC installed 2022. You will enjoy the elegance of a formal living room, formal dining room, family room w/fan & lite and open concept kitchen w/an add'l dining nook. Vaulted ceilings, recessed lighting, 2-way fireplace between living & family rooms. Quaint & cozy enclosed courtyard. Kitchen w/breakfast bar, tile counters, tile floors, flat oak cabinets , dining nook & all appliances (including new dishwasher). Primary bed comes complete w/ceiling fan, bay window, walk in closet, dual sinks, makeup vanity & walk in shower. Bed 2 w/tile floors & wall lite above bed. Laundry w/cabinets and built in cabinets in garage. Full covered patio with common area greenbelt. Being a part of the community of Sun City Summerlin you'll enjoy all of the community facilities, parks, theatre, golf courses, fitness centers, social clubs, activities & nearby shopping
Location
State NV
County Clark
Community Pool
Zoning Single Family
Direction FROM CHEYENNE & RAMPART, HEAD SOUTH ON RAMPART. RIGHT DEL WEBB, RIGHT SUNGOLD, LEFT VILLA RIDGE, RIGHT ARCHWOOD, LEFT FAIRCREST TO THE 1ST CUL-DE-SAC ON THE RIGHT.
Interior
Interior Features Bedroom on Main Level, Ceiling Fan(s), Primary Downstairs, Pot Rack
Heating Central, Gas
Cooling Central Air, Electric
Flooring Carpet, Ceramic Tile
Fireplaces Number 1
Fireplaces Type Family Room, Gas, Living Room, Multi-Sided
Furnishings Unfurnished
Fireplace Yes
Window Features Blinds,Double Pane Windows,Drapes
Appliance Dryer, Dishwasher, Gas Cooktop, Disposal, Microwave, Refrigerator, Washer
Laundry Gas Dryer Hookup, Main Level, Laundry Room
Exterior
Exterior Feature Courtyard, Porch, Patio
Parking Features Attached, Garage, Garage Door Opener, Inside Entrance, Private, Shelves
Garage Spaces 2.0
Fence None
Pool Community
Community Features Pool
Utilities Available Underground Utilities
Amenities Available Basketball Court, Clubhouse, Fitness Center, Pool, Spa/Hot Tub
Water Access Desc Public
Roof Type Tile
Porch Covered, Patio, Porch
Garage Yes
Private Pool No
Building
Lot Description Desert Landscaping, Landscaped, < 1/4 Acre
Faces North
Story 1
Sewer Public Sewer
Water Public
Construction Status Average Condition,Resale
Schools
Elementary Schools Lummis, William, Lummis, William
Middle Schools Becker
High Schools Palo Verde
Others
HOA Name sun city summerlin
HOA Fee Include Association Management
Senior Community Yes
Tax ID 138-17-111-039
Acceptable Financing Cash, Conventional, FHA, VA Loan
Listing Terms Cash, Conventional, FHA, VA Loan
Financing Cash
Read Less

Copyright 2025 of the Las Vegas REALTORS®. All rights reserved.
Bought with Timothy Anter The Boeckle Group




