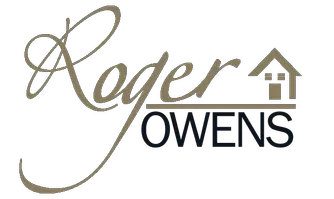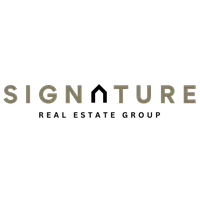For more information regarding the value of a property, please contact us for a free consultation.
331 Arnold ST Las Vegas, NV 89106
Want to know what your home might be worth? Contact us for a FREE valuation!

Our team is ready to help you sell your home for the highest possible price ASAP
Key Details
Sold Price $365,000
Property Type Single Family Home
Sub Type Single Family Residence
Listing Status Sold
Purchase Type For Sale
Square Footage 1,170 sqft
Price per Sqft $311
Subdivision Highland Park Amd
MLS Listing ID 2494013
Sold Date 06/21/23
Style One Story
Bedrooms 2
Full Baths 1
Three Quarter Bath 1
Construction Status Good Condition,Resale
HOA Y/N No
Year Built 1979
Annual Tax Amount $730
Lot Size 4,791 Sqft
Acres 0.11
Property Sub-Type Single Family Residence
Property Description
One story home with a gated courtyard, luxury spa and premium upgrades! This newer home built in 1979 is nestled in a vintage neighborhood adjacent to the modernized Medical District. No HOA! The open living space has porcelain tile, recessed lighting and vaulted ceilings. Custom bar looks onto a theater and fireplace. The eat-in kitchen is upgraded with slate maple cabinets and stunning granite counters. The cabinets feature soft-close, lazy-susan, spice racks, and more. All stainless GE appliances. Fridge has a built-in Keurig and dispenser from R/O. The two baths have custom countertops and vessel sinks. The primary bath has dual showerheads and modern recycled glass tile. Two patio doors lead you to the backyard oasis. No need for a pool with this 2022 model spa with jetpaks and waterfalls. All new windows, doors, roof, water softener, and AC. Potential RV parking on a quiet street. The garage has opener, workbench and overhead storage.
Location
State NV
County Clark County
Zoning Single Family
Direction From Rancho and Alta, E on Alta, L on Arnold.
Interior
Interior Features Bedroom on Main Level, Ceiling Fan(s), Primary Downstairs
Heating Central, Electric
Cooling Central Air, Electric
Flooring Carpet, Ceramic Tile
Fireplaces Number 1
Fireplaces Type Glass Doors, Living Room, Wood Burning
Furnishings Unfurnished
Fireplace Yes
Window Features Blinds
Appliance Dryer, Dishwasher, Electric Range, Disposal, Microwave, Refrigerator, Washer
Laundry Electric Dryer Hookup, Laundry Closet, Main Level
Exterior
Exterior Feature Patio
Parking Features Attached, Garage
Garage Spaces 1.0
Fence Block, Back Yard
Utilities Available Underground Utilities
Amenities Available None
View Y/N Yes
Water Access Desc Public
View Mountain(s), Strip View
Roof Type Composition,Shingle
Porch Patio
Garage Yes
Private Pool No
Building
Lot Description Cul-De-Sac, Desert Landscaping, Landscaped, < 1/4 Acre
Faces West
Story 1
Sewer Public Sewer
Water Public
Construction Status Good Condition,Resale
Schools
Elementary Schools Wasden, Howard, Wasden, Howard
Middle Schools Hyde Park
High Schools Clark Ed. W.
Others
Senior Community No
Tax ID 139-33-210-044
Acceptable Financing Cash, Conventional, FHA, VA Loan
Listing Terms Cash, Conventional, FHA, VA Loan
Financing Conventional
Read Less

Copyright 2025 of the Las Vegas REALTORS®. All rights reserved.
Bought with Lisia J. Owens Signature Real Estate Group


