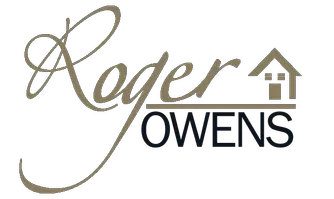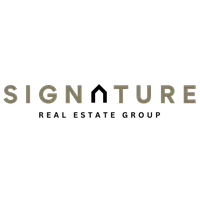For more information regarding the value of a property, please contact us for a free consultation.
708 Canosa AVE Las Vegas, NV 89104
Want to know what your home might be worth? Contact us for a FREE valuation!

Our team is ready to help you sell your home for the highest possible price ASAP
Key Details
Sold Price $935,000
Property Type Single Family Home
Sub Type Single Family Residence
Listing Status Sold
Purchase Type For Sale
Square Footage 2,514 sqft
Price per Sqft $371
Subdivision Alta Vista Add Tr #2
MLS Listing ID 2399491
Sold Date 08/05/22
Style One Story
Bedrooms 4
Full Baths 2
Three Quarter Bath 1
Construction Status Average Condition,Resale
HOA Y/N No
Year Built 1960
Annual Tax Amount $2,152
Lot Size 0.310 Acres
Acres 0.31
Property Sub-Type Single Family Residence
Property Description
Amazing Historic Downtown Location! Renovated Top to Bottom custom home. Almost 1/3 Acre corner lot. Modern Mid-Century w/ European Flare. Waterproof laminate floors, Lvl 5 flat drywall finish, Sliding Barn Doors, new windows & 3 sets of sliding doors. New custom Chefs' Viking Brand professional kitchen w/ wine Fridge, 6 Burners, Dbl Ovens & Pot filler. Huge Center Island w/ Calcutta Marble Counter tops & top quality cabinets . An under mount SS sink. 4 Spacious bedrooms, 3 baths in Italian marble & Mosaic top to wall finishes, modern fixtures w/ Rain showers. Primary suite w/ Soaking tub & Bidet. Hard to find 10' ceilings w/ Birchwood Beams. 2 High capacity A/C units, Vivant Alarm surveillance sys, separate Laundry room & Tankless Water Heater. Unique Cacti Desert landscaping, 2 Car Garage w/additional extra small RV parking. Backyard w/ side out Pool w/ Spa & large wet deck. Lighted covered patio for outdoor parties! Owner says Sq ft is larger than Tax. MAY be sold fully furnished.
Location
State NV
County Clark County
Zoning Single Family
Direction From I-15, E on Charleston Blvd, S on Las Vegas Blvd, E on Oakey Blvd, S on 8th Street, Property is the SE corner of Canosa and 8th Street Corner House With Gate
Interior
Interior Features Bedroom on Main Level, Ceiling Fan(s), Primary Downstairs, Window Treatments
Heating Gas, High Efficiency
Cooling Central Air, Electric
Flooring Laminate
Furnishings Unfurnished
Fireplace No
Window Features Double Pane Windows,Low-Emissivity Windows
Appliance Convection Oven, Dryer, Dishwasher, Disposal, Gas Range, Microwave, Refrigerator, Tankless Water Heater, Water Purifier, Wine Refrigerator, Washer
Laundry Electric Dryer Hookup, Main Level, Laundry Room
Exterior
Exterior Feature Built-in Barbecue, Barbecue, Patio, Private Yard, Sprinkler/Irrigation
Parking Features Attached Carport, Attached, Garage
Garage Spaces 2.0
Fence Block, Chain Link, Partial, Wood
Pool Heated
Utilities Available Electricity Available
Amenities Available None
View Y/N Yes
Water Access Desc Public
View Mountain(s)
Roof Type Composition,Shingle
Porch Covered, Patio
Garage Yes
Private Pool Yes
Building
Lot Description 1/4 to 1 Acre Lot, Desert Landscaping, Sprinklers In Front, Landscaped, Sprinklers On Side
Faces North
Story 1
Sewer Public Sewer
Water Public
Construction Status Average Condition,Resale
Schools
Elementary Schools Park John S, Park John S
Middle Schools Fremont John C.
High Schools Valley
Others
Senior Community No
Tax ID 162-03-713-005
Ownership Single Family Residential
Security Features Security System Owned
Acceptable Financing Cash, Conventional, FHA, VA Loan
Listing Terms Cash, Conventional, FHA, VA Loan
Financing Conventional
Read Less

Copyright 2025 of the Las Vegas REALTORS®. All rights reserved.
Bought with Dulcie Crawford Signature Real Estate Group




