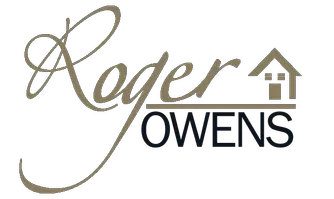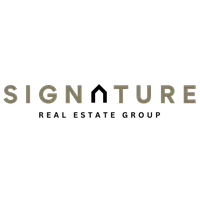For more information regarding the value of a property, please contact us for a free consultation.
1086 Olivia Pkwy Henderson, NV 89011
Want to know what your home might be worth? Contact us for a FREE valuation!

Our team is ready to help you sell your home for the highest possible price ASAP
Key Details
Sold Price $420,000
Property Type Single Family Home
Sub Type Single Family Residence
Listing Status Sold
Purchase Type For Sale
Square Footage 1,608 sqft
Price per Sqft $261
Subdivision Tuscany Parcel 12
MLS Listing ID 2359742
Sold Date 02/25/22
Style One Story
Bedrooms 2
Full Baths 2
Construction Status Excellent,Resale
HOA Y/N Yes
Year Built 2009
Annual Tax Amount $1,796
Lot Size 4,791 Sqft
Acres 0.11
Property Sub-Type Single Family Residence
Property Description
Come see this outstanding single-story home in the desirable guard-gated golf community of Tuscany, Drive by the Tuscany's Recreation Center with a 35,000 square-foot facility that offers state-of-the-art amenities for all residents. Then pass through the Chimera Golf Course on your way home every day. You'll enjoy great curb appeal with the paver driveway leading to a lovely covered front porch. This open concept plan boasts 2 larger bedrooms and 2 full baths with a separate flex space from the entrance foyer. Offering a central island within a spacious kitchen with dark cabinets, all-black appliances, and granite counters. A generously sized primary bedroom includes an en suite dual sink bathroom with a walk-in shower and a separate soaking tub. Practice your putting on the dual island synthetic grass and desert rear yard retreat. Tuscany amenities include tennis courts, indoor/outdoor basketball, fitness center, racket-ball pool room, playground, lagoon pool, lap pool. Want more?
Location
State NV
County Clark County
Community Pool
Zoning Single Family
Direction 215 to Lake Mead Pkwy, (L)West on Cadence Crest Avenue,(R) on N Water Street through the roundabout to TuscanyGaurd Gate. Continue on Olivia Pkwy to 1086 Oliva Pkwy.
Interior
Interior Features Bedroom on Main Level, Ceiling Fan(s), Primary Downstairs, Window Treatments
Heating Central, Gas
Cooling Central Air, Electric
Flooring Carpet, Tile
Equipment Satellite Dish
Furnishings Unfurnished
Fireplace No
Window Features Blinds,Double Pane Windows,Low Emissivity Windows,Window Treatments
Appliance Dryer, Disposal, Gas Range, Gas Water Heater, Microwave, Refrigerator, Water Softener Owned, Water Heater, Washer
Laundry Gas Dryer Hookup, Main Level, Laundry Room
Exterior
Exterior Feature Barbecue, Porch, Private Yard, Sprinkler/Irrigation
Parking Features Attached, Finished Garage, Garage, Garage Door Opener, Inside Entrance
Garage Spaces 2.0
Fence Block, Back Yard
Pool Community
Community Features Pool
Utilities Available Above Ground Utilities, Underground Utilities
Amenities Available Basketball Court, Clubhouse, Fitness Center, Golf Course, Gated, Barbecue, Pool, Guard, Spa/Hot Tub, Security
View Y/N No
Water Access Desc Public
View None
Roof Type Pitched,Tile
Porch Porch
Garage Yes
Private Pool No
Building
Lot Description Drip Irrigation/Bubblers, Desert Landscaping, Sprinklers In Rear, Sprinklers In Front, Landscaped, Rocks, Synthetic Grass, < 1/4 Acre
Faces West
Story 1
Sewer Public Sewer
Water Public
Construction Status Excellent,Resale
Schools
Elementary Schools Stevens Josh, Josh Stevens
Middle Schools Brown B. Mahlon
High Schools Basic Academy
Others
HOA Name Tuscany
HOA Fee Include Association Management,Maintenance Grounds,Recreation Facilities,Security
Senior Community No
Tax ID 160-32-613-007
Ownership Single Family Residential
Security Features Gated Community
Acceptable Financing Cash, Conventional, VA Loan
Listing Terms Cash, Conventional, VA Loan
Financing Conventional
Read Less

Copyright 2025 of the Las Vegas REALTORS®. All rights reserved.
Bought with Ingrid A Montgomery Urban Nest Realty




