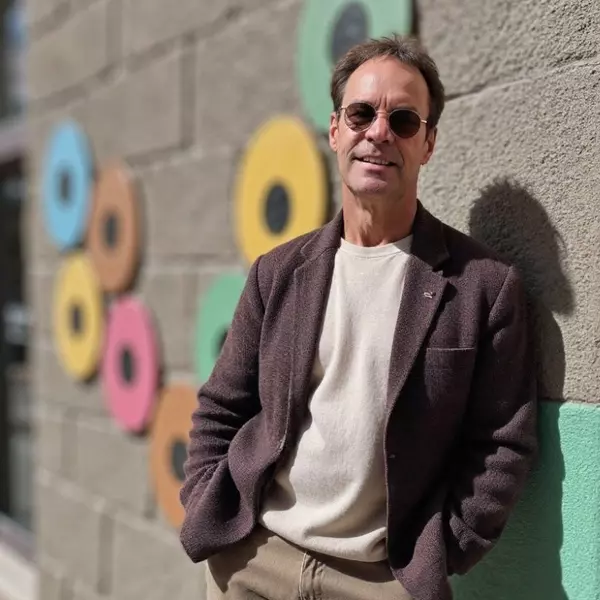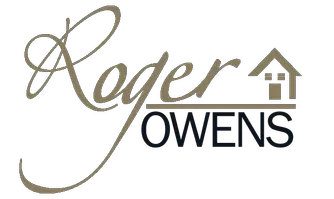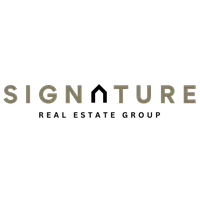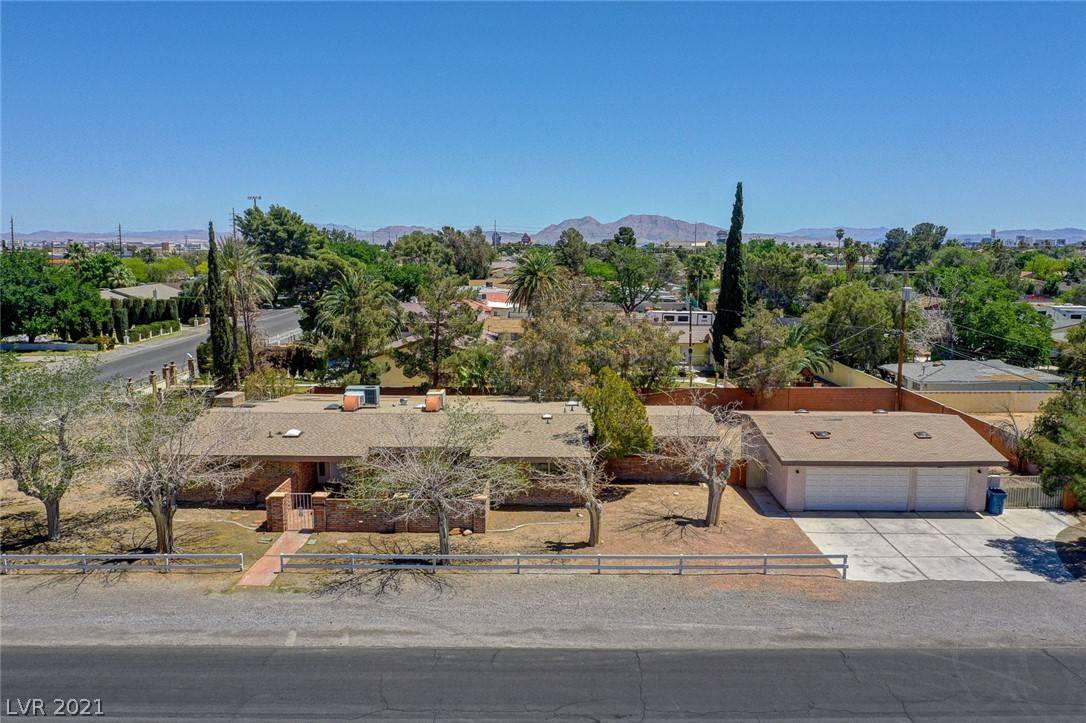For more information regarding the value of a property, please contact us for a free consultation.
5105 Auborn AVE Las Vegas, NV 89108
Want to know what your home might be worth? Contact us for a FREE valuation!

Our team is ready to help you sell your home for the highest possible price ASAP
Key Details
Sold Price $445,000
Property Type Single Family Home
Sub Type Single Family Residence
Listing Status Sold
Purchase Type For Sale
Square Footage 2,353 sqft
Price per Sqft $189
Subdivision Curtis Park Manor
MLS Listing ID 2291241
Sold Date 05/28/21
Style One Story
Bedrooms 4
Full Baths 2
Construction Status Good Condition,Resale
HOA Y/N No
Year Built 1964
Annual Tax Amount $1,280
Lot Size 0.470 Acres
Acres 0.47
Property Sub-Type Single Family Residence
Property Description
THIS is the home you have been searching for! Nestled on a 20,000+ square foot corner lot, this single story home has been beautifully upgraded with granite countertops, stainless steel kitchen appliances, and four bedrooms including a large den. Enjoy the rustic charm and warmth of the wood burning brick fireplace. Relax in the shade under the covered patio in the large backyard. Highly desirable three car garage and two RV gates. Schedule your showing today!
Location
State NV
County Clark County
Zoning Single Family
Direction From Smoke Ranch and Jones, go east on Smoke Ranch, turn right (south) on Leonard, 5105 Auborn Ave will be on your left.
Interior
Interior Features Bedroom on Main Level, Primary Downstairs, Skylights
Heating Central, Electric
Cooling Central Air, Electric
Flooring Carpet, Laminate, Tile
Fireplaces Number 1
Fireplaces Type Family Room, Wood Burning
Furnishings Unfurnished
Fireplace Yes
Window Features Blinds,Skylight(s)
Appliance Electric Range, Disposal
Laundry Electric Dryer Hookup, Laundry Room
Exterior
Exterior Feature Courtyard, Patio
Parking Features Detached, Exterior Access Door, Garage, Garage Door Opener, Open, RV Access/Parking
Garage Spaces 3.0
Fence Block, Back Yard, RV Gate
Utilities Available Cable Available, Electricity Available, Septic Available
Amenities Available None
Water Access Desc Public
Roof Type Composition,Shingle
Porch Covered, Patio
Garage Yes
Private Pool No
Building
Lot Description 1/4 to 1 Acre Lot, Corner Lot
Faces West
Story 1
Sewer Septic Tank
Water Public
Construction Status Good Condition,Resale
Schools
Elementary Schools Ronzone Bertha, Ronzone Bertha
Middle Schools Brinley J. Harold
High Schools Western
Others
Senior Community No
Tax ID 138-24-511-024
Acceptable Financing Cash, Conventional, FHA, VA Loan
Listing Terms Cash, Conventional, FHA, VA Loan
Financing Conventional
Read Less

Copyright 2025 of the Las Vegas REALTORS®. All rights reserved.
Bought with Judith Larrach Platinum R.E. Professionals




