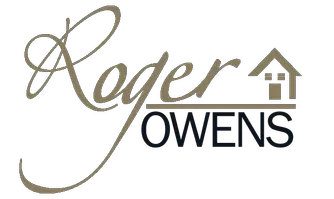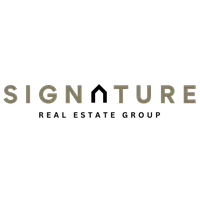For more information regarding the value of a property, please contact us for a free consultation.
1124 Oceanwood AVE North Las Vegas, NV 89086
Want to know what your home might be worth? Contact us for a FREE valuation!

Our team is ready to help you sell your home for the highest possible price ASAP
Key Details
Sold Price $299,500
Property Type Single Family Home
Sub Type Single Family Residence
Listing Status Sold
Purchase Type For Sale
Square Footage 1,888 sqft
Price per Sqft $158
Subdivision Springs At Centennial Ranch
MLS Listing ID 2268720
Sold Date 04/30/21
Style Two Story
Bedrooms 3
Full Baths 2
Half Baths 1
Construction Status Average Condition,Resale
HOA Y/N Yes
Year Built 2004
Annual Tax Amount $1,438
Lot Size 4,356 Sqft
Acres 0.1
Property Sub-Type Single Family Residence
Property Description
Location! Location! Location! Easy access to I-215 freeway & restaurants. Nearly 1900+ sq/ft 2-story 3BR/3BA/2car garage home won't last long. The interior includes a fantastic open floor plan, with large great room, dining room, kitchen, walk-in pantry, separate laundry room (w/ shelf & window) and 1/2 BA on first floor. The second floor includes a large primary bedroom with private BA and walk-m closet for buyers; with 2 additional BRs another full BA and a large loft (used as an upstairs entertainment area or for other purposes). The exterior includes a huge rear yard—providing an opportunity to put in one's dream backyard & even a large sized pool, with a quiet neighborhood park located directly beyond the backyard. The Seller recognizes a need for some cosmetic attention and is offering up to a $10K credit toward buyer selected updates. Great residential home purchase or opportunity to buy as an investment property.
Location
State NV
County Clark County
Zoning Single Family
Direction South on Losee Rd from the 215. West on Centennial, North on Los Arcos Pkwy, East on Malibu Sands, North on Starling Mesa, West on Oceanwood Avenue to 1124, on right.
Interior
Interior Features Ceiling Fan(s)
Heating Central, Gas
Cooling Central Air, Electric, High Efficiency
Flooring Carpet, Linoleum, Tile, Vinyl
Equipment Satellite Dish
Furnishings Unfurnished
Fireplace No
Window Features Blinds,Double Pane Windows,Drapes,Insulated Windows
Appliance Built-In Gas Oven, Dishwasher, Disposal, Gas Water Heater, Refrigerator, Water Heater
Laundry Gas Dryer Hookup, Main Level, Laundry Room
Exterior
Exterior Feature Porch, Private Yard, Sprinkler/Irrigation, Outdoor Living Area
Parking Features Garage, Open, Private, Shelves, Storage
Garage Spaces 2.0
Fence Block, Back Yard
Utilities Available Electricity Available
Amenities Available Dog Park, Playground, Park
Water Access Desc Public
Roof Type Tile
Porch Porch
Garage Yes
Private Pool No
Building
Lot Description Drip Irrigation/Bubblers, Desert Landscaping, Landscaped, Rocks, < 1/4 Acre
Faces South
Story 2
Sewer Public Sewer
Water Public
Construction Status Average Condition,Resale
Schools
Elementary Schools Hayden Don E, Hayden Don E
Middle Schools Johnston Carroll
High Schools Legacy
Others
HOA Name Springs @ Centennial
HOA Fee Include Association Management,Recreation Facilities,Reserve Fund
Senior Community No
Tax ID 124-23-411-043
Ownership Single Family Residential
Security Features Security System Owned
Acceptable Financing Cash, Conventional, FHA, VA Loan
Listing Terms Cash, Conventional, FHA, VA Loan
Financing Conventional
Read Less

Copyright 2025 of the Las Vegas REALTORS®. All rights reserved.
Bought with David J Klug Signature Real Estate Group




