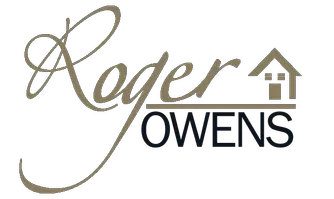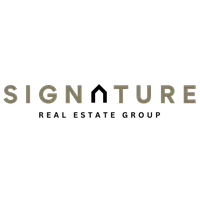For more information regarding the value of a property, please contact us for a free consultation.
2257 Chestnut Bluffs AVE Henderson, NV 89052
Want to know what your home might be worth? Contact us for a FREE valuation!

Our team is ready to help you sell your home for the highest possible price ASAP
Key Details
Sold Price $439,000
Property Type Single Family Home
Sub Type Single Family Residence
Listing Status Sold
Purchase Type For Sale
Square Footage 1,779 sqft
Price per Sqft $246
Subdivision Green Valley Ranch Phase 3 Parcel 40
MLS Listing ID 2223584
Sold Date 09/23/20
Style One Story
Bedrooms 3
Full Baths 2
Construction Status Excellent,Resale
HOA Y/N Yes
Year Built 1999
Annual Tax Amount $2,076
Lot Size 5,662 Sqft
Acres 0.13
Property Sub-Type Single Family Residence
Property Description
This gorgeous 3Bd, 2 Ba, single story 1779 sq. ft Green Valley Ranch, pool home is the perfect find. Located in the quiet, gated, Copper Ridge subdivision just 2 blocks from the District, this home has been highly upgraded inside & out. Interior features include tile flooring & plush carpet, designer paint treatments, custom shutters & window treatments, complete kitchen remodel w/granite & SS appliances, roll-out cabinets, custom light & fan fixtures, granite bath countertops, frameless shower & tile upgrades, custom built-in bedroom closets, enclosed sunroom, security system. Garage includes built-in cabinets & overhead storage. Outdoor features include new exterior paint, mature landscaping, custom patio cover across the entire back of house, designer pool/spa, built-in BBQ center, sunscreens, great privacy w/color matched stucco block wall fencing on all sides. This is a beautiful, move-in ready home that offers unmatched “model-home” like features throughout. A must-see property!
Location
State NV
County Clark County
Zoning Single Family
Direction S on I-215; Exit & R on Green Valley Pkwy; R on Wingbrook; R on Crisscross; R on Chestnut Bluffs
Interior
Interior Features Ceiling Fan(s), Primary Downstairs, Window Treatments
Heating Central, Gas
Cooling Central Air, Electric
Flooring Carpet, Tile
Fireplaces Number 1
Fireplaces Type Gas, Great Room
Furnishings Unfurnished
Fireplace Yes
Window Features Insulated Windows,Plantation Shutters
Appliance Dryer, ENERGY STAR Qualified Appliances, Disposal, Gas Range, Microwave, Refrigerator, Washer
Laundry Electric Dryer Hookup, Gas Dryer Hookup, Main Level
Exterior
Exterior Feature Built-in Barbecue, Barbecue, Patio, Private Yard, Sprinkler/Irrigation
Parking Features Garage Door Opener, Inside Entrance, Shelves
Garage Spaces 2.0
Fence Block, Full, Wrought Iron
Pool Heated, Pool/Spa Combo
Utilities Available Cable Available
Amenities Available Gated
Water Access Desc Public
Roof Type Tile
Porch Covered, Enclosed, Patio
Garage Yes
Private Pool Yes
Building
Lot Description Drip Irrigation/Bubblers, Sprinklers In Front, Landscaped, Rocks, < 1/4 Acre
Faces North
Story 1
Sewer Public Sewer
Water Public
Construction Status Excellent,Resale
Schools
Elementary Schools Twitchell Neil C, Twitchell Neil C
Middle Schools Miller Bob
High Schools Coronado High
Others
HOA Name Green Valley Ranch
HOA Fee Include Association Management,Maintenance Grounds
Senior Community No
Tax ID 178-19-811-010
Security Features Security System Leased,Gated Community
Acceptable Financing Cash, Conventional, VA Loan
Listing Terms Cash, Conventional, VA Loan
Financing Cash
Read Less

Copyright 2025 of the Las Vegas REALTORS®. All rights reserved.
Bought with Alex Grodzinsky Realty ONE Group, Inc




