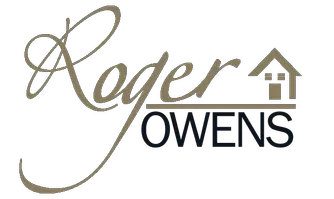For more information regarding the value of a property, please contact us for a free consultation.
779 Homewillow AVE Las Vegas, NV 89123
Want to know what your home might be worth? Contact us for a FREE valuation!

Our team is ready to help you sell your home for the highest possible price ASAP
Key Details
Sold Price $400,000
Property Type Single Family Home
Sub Type Single Family Residence
Listing Status Sold
Purchase Type For Sale
Square Footage 2,483 sqft
Price per Sqft $161
Subdivision Crystal Spgs R-2 #23 Tm #15
MLS Listing ID 2219698
Sold Date 09/11/20
Style Two Story
Bedrooms 4
Full Baths 3
Half Baths 1
Construction Status Resale,Very Good Condition
HOA Y/N Yes
Year Built 2005
Annual Tax Amount $2,716
Lot Size 6,534 Sqft
Acres 0.15
Property Sub-Type Single Family Residence
Property Description
BEAUTIFULLY APPOINTED 4 BEDROOM HOME INCLUDING ATTACHED CASITA WITH POOL CENTRALLY LOCATED TO SCHOOLS, SHOPPING, ENTERTAINMENT AND EASY FREEWAY ACCESS. OPEN FLOOR PLAN WITH UPGRADED FLOORING THROUGHOUT, CROWN MOLDING, CUSTOM PAINT THROUGHOUT,PLANTATION SHUTTERS AND SO MUCH MORE. FORMAL LIVING ROOM/DINING ROOM, LARGE FAMILY ROOM WITH BUILT-IN ENTERTAINMENT CENTER. CHEF'S GOURMET KITCHEN WITH UPGRADED CABINETRY, GRANITE COUNTER TOPS, STAINLESS APPLIANCES AND AN OVERSIZED ISLAND, TONS OF CABINET SPACE. UPSTAIRS LOFT/OFFICE AREA, MASTER BEDROOM AND MASTER BATH WITH SEPARATE SHOWER AND TUB, WALK IN CLOSET TILE COUNTER TOPS. CEILING FANS THROUGHOUT. 4TH BEDROOM IS AN ATTACHED CASITA WITH SEPARATE ENTRY DOWNSTAIRS WITH BATH, GREAT MOTHER-IN LAS SUITE OR GUEST SUITE. PRIVATE REAR YARD WITH POOL AND REMOVABLE SAFETY FENCE, COVERED PATIO PERFECT PLACE TO UNWIND AND RELAX WITH FAMILY AND FRIENDS ON THOSE WARM VEGAS NIGHTS. TANDEM 3 CAR GARAGE AND WASHER, DRYER AND REFRIGERATOR INCLUDED. CALL US!
Location
State NV
County Clark County
Zoning Single Family
Direction Serene & Pollock, North On Pollock, West on Home Willow to property on left.
Interior
Interior Features Bedroom on Main Level, Ceiling Fan(s), Pot Rack, Window Treatments
Heating Central, Gas
Cooling Central Air, Electric
Flooring Carpet, Ceramic Tile, Laminate, Tile
Furnishings Unfurnished
Fireplace No
Window Features Blinds,Plantation Shutters
Appliance Dryer, Dishwasher, Disposal, Gas Range, Microwave, Refrigerator, Water Softener Owned, Washer
Laundry Gas Dryer Hookup, Laundry Room, Upper Level
Exterior
Exterior Feature Patio, Private Yard, Sprinkler/Irrigation
Parking Features Attached, Epoxy Flooring, Garage, Inside Entrance, Tandem
Garage Spaces 3.0
Fence Block, Back Yard
Pool In Ground, Private
Utilities Available Cable Available, Underground Utilities
Water Access Desc Public
Roof Type Tile
Porch Covered, Patio
Garage Yes
Private Pool Yes
Building
Lot Description Back Yard, Drip Irrigation/Bubblers, Desert Landscaping, Landscaped, Rocks, Sprinklers Timer, < 1/4 Acre
Faces North
Story 2
Sewer Public Sewer
Water Public
Construction Status Resale,Very Good Condition
Schools
Elementary Schools Beatty John R, Beatty John R
Middle Schools Schofield Jack Lund
High Schools Silverado
Others
HOA Name Crystal Springs
HOA Fee Include Association Management
Senior Community No
Tax ID 177-22-216-021
Ownership Single Family Residential
Security Features Prewired
Acceptable Financing Cash, Conventional, FHA, VA Loan
Listing Terms Cash, Conventional, FHA, VA Loan
Financing Conventional
Read Less

Copyright 2025 of the Las Vegas REALTORS®. All rights reserved.
Bought with David J Klug Signature Real Estate Group




