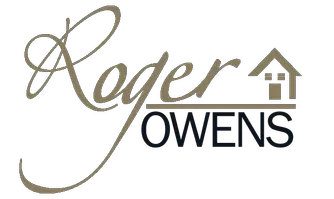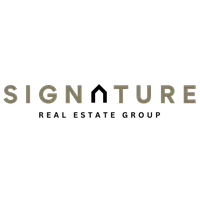UPDATED:
Key Details
Property Type Single Family Home
Sub Type Single Family Residence
Listing Status Active
Purchase Type For Rent
Square Footage 2,517 sqft
Subdivision The Falls At Lake Las Vegas Pa-9 & Pa-10 Phase 2
MLS Listing ID 2696943
Style Two Story
Bedrooms 4
Full Baths 2
Half Baths 1
HOA Y/N Yes
Year Built 2021
Lot Size 4,356 Sqft
Acres 0.1
Property Sub-Type Single Family Residence
Property Description
Location
State NV
County Clark
Zoning Single Family
Direction From E Lake Mead Pkwy turn Left onto Cadence Crest Ave, Right onto N Water St, Right onto Galleria Dr, Right onto Angelica Peak St, Right onto Flora Sagio Ave, Left onto Verde Rosa Dr, Left onto Cresta Villa Ct. Home will be on the Left.
Interior
Interior Features Bedroom on Main Level, Primary Downstairs, Window Treatments
Heating Central, Gas
Cooling Central Air, Electric
Flooring Carpet, Tile
Furnishings Unfurnished
Fireplace No
Window Features Blinds
Appliance Dryer, Dishwasher, Gas Cooktop, Disposal, Microwave, Refrigerator, Washer/Dryer, Washer/DryerAllInOne, Washer
Laundry Gas Dryer Hookup, Main Level
Exterior
Parking Features Garage, Private
Garage Spaces 2.0
Fence Back Yard
Utilities Available Cable Available
Amenities Available Clubhouse, Barbecue
Roof Type Tile
Garage Yes
Private Pool No
Building
Faces East
Story 2
Schools
Elementary Schools Josh, Stevens, Josh, Stevens
Middle Schools Brown B. Mahlon
High Schools Basic Academy
Others
Pets Allowed false
HOA Name Alta Fiore
Senior Community No
Tax ID 160-27-123-036
Pets Allowed No
Virtual Tour https://www.propertypanorama.com/instaview/las/2696943





