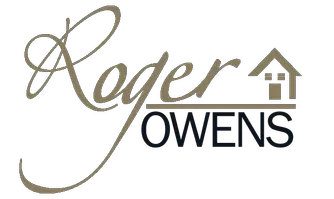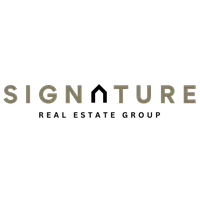UPDATED:
Key Details
Property Type Single Family Home
Sub Type Single Family Residence
Listing Status Active
Purchase Type For Sale
Square Footage 1,993 sqft
Price per Sqft $308
Subdivision Polo Greens By Lewis Homes
MLS Listing ID 2694289
Style Two Story
Bedrooms 3
Full Baths 2
Half Baths 1
Construction Status Resale
HOA Fees $107/mo
HOA Y/N Yes
Year Built 1992
Annual Tax Amount $3,721
Lot Size 4,356 Sqft
Acres 0.1
Property Sub-Type Single Family Residence
Property Description
Location
State NV
County Clark
Zoning Single Family
Direction From Sahara & 215 Head East on Sahara Ave. Turn Left on Hualapai Way. Turn Right on Homestretch Dr. Turn Right on Grand Canyon Dr. Left on Polo Greens Dr. Turn Right on Imperial Cup Dr. Road becomes S Winners Cup. Home is on the Right.
Interior
Interior Features Ceiling Fan(s), Skylights, Window Treatments
Heating Central, Gas
Cooling Central Air, Electric
Flooring Hardwood, Marble, Tile
Fireplaces Number 1
Fireplaces Type Family Room, Gas
Equipment Water Softener Loop
Furnishings Furnished
Fireplace Yes
Window Features Plantation Shutters,Skylight(s),Tinted Windows
Appliance Built-In Gas Oven, Convection Oven, Dryer, ENERGY STAR Qualified Appliances, Gas Cooktop, Disposal, Microwave, Refrigerator, Warming Drawer, Wine Refrigerator, Washer
Laundry Gas Dryer Hookup, Main Level
Exterior
Exterior Feature Built-in Barbecue, Barbecue, Dog Run, Exterior Steps, Porch, Patio, Sprinkler/Irrigation, Water Feature
Parking Features Attached, Garage, Guest, Open
Garage Spaces 2.0
Fence Back Yard, Wrought Iron
Pool In Ground, Private
Utilities Available Cable Available, Underground Utilities
Amenities Available Jogging Path, Barbecue, Playground, Park
View Y/N Yes
Water Access Desc Public
View Park/Greenbelt
Roof Type Tile
Porch Patio, Porch
Garage Yes
Private Pool Yes
Building
Lot Description Drip Irrigation/Bubblers, Desert Landscaping, Sprinklers In Rear, Landscaped, Trees, < 1/4 Acre
Faces North
Story 2
Sewer Public Sewer
Water Public
Construction Status Resale
Schools
Elementary Schools Piggott, Clarence, Piggott, Clarence
Middle Schools Johnson Walter
High Schools Bonanza
Others
HOA Name Peccole Ranch
HOA Fee Include Common Areas,Maintenance Grounds,Recreation Facilities,Taxes
Senior Community No
Tax ID 16306711023
Security Features Security System Owned
Acceptable Financing Cash, Conventional
Green/Energy Cert Solar
Listing Terms Cash, Conventional
Virtual Tour https://www.propertypanorama.com/instaview/las/2694289





