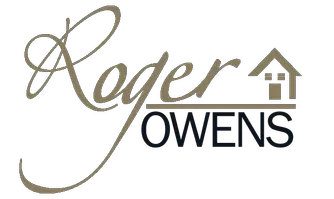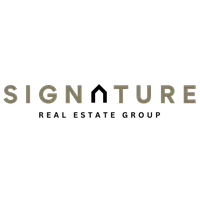UPDATED:
Key Details
Property Type Single Family Home
Sub Type Single Family Residence
Listing Status Active
Purchase Type For Sale
Square Footage 1,976 sqft
Price per Sqft $237
Subdivision Weston Hills
MLS Listing ID 2691615
Style Two Story
Bedrooms 3
Full Baths 2
Half Baths 1
Construction Status Resale
HOA Fees $50/mo
HOA Y/N Yes
Year Built 2009
Annual Tax Amount $2,838
Lot Size 3,920 Sqft
Acres 0.09
Property Sub-Type Single Family Residence
Property Description
Upstairs, you'll find a spacious family room and loft area, ideal for relaxing or working from home. The primary suite features a private balcony with stunning views of the Las Vegas Strip, plus no backyard neighbors for added privacy!Other highlights include: Newer carpet and paint Covered patio and paver courtyard,2-car garage Beautiful mountain and city views This home is move-in ready and waiting for its new owner. Don't miss out—schedule your private showing today!
Location
State NV
County Clark
Zoning Single Family
Direction From Galleria Drive/Boulder Highway, follow Galleria Drive toward Lake Las Vegas. Left on McCormick, Left on Aspen Cliff, Right on Cactus Rock to Property.
Interior
Interior Features Ceiling Fan(s), Window Treatments
Heating Central, Gas
Cooling Central Air, Electric
Flooring Carpet, Tile
Furnishings Unfurnished
Fireplace No
Window Features Blinds,Double Pane Windows
Appliance Dryer, Dishwasher, Disposal, Gas Range, Microwave, Refrigerator, Washer
Laundry Gas Dryer Hookup, Laundry Room
Exterior
Exterior Feature Balcony, Courtyard, Patio, Private Yard
Parking Features Attached, Garage, Private
Garage Spaces 2.0
Fence Block, Back Yard
Utilities Available Underground Utilities
Amenities Available Park
View Y/N Yes
Water Access Desc Public
View Mountain(s), Strip View
Roof Type Tile
Porch Balcony, Covered, Patio
Garage Yes
Private Pool No
Building
Lot Description Desert Landscaping, Landscaped, < 1/4 Acre
Faces East
Story 2
Sewer Public Sewer
Water Public
Construction Status Resale
Schools
Elementary Schools Josh, Stevens, Josh, Stevens
Middle Schools Brown B. Mahlon
High Schools Basic Academy
Others
HOA Name Weston Hills
HOA Fee Include Association Management
Senior Community No
Tax ID 160-31-512-035
Acceptable Financing Cash, Conventional, FHA, VA Loan
Listing Terms Cash, Conventional, FHA, VA Loan
Virtual Tour https://tour.kmproductionslv.com/order/6734b6cf-59bc-4e4e-cbb8-08dda49cfd61?branding=false





