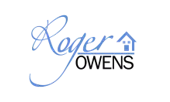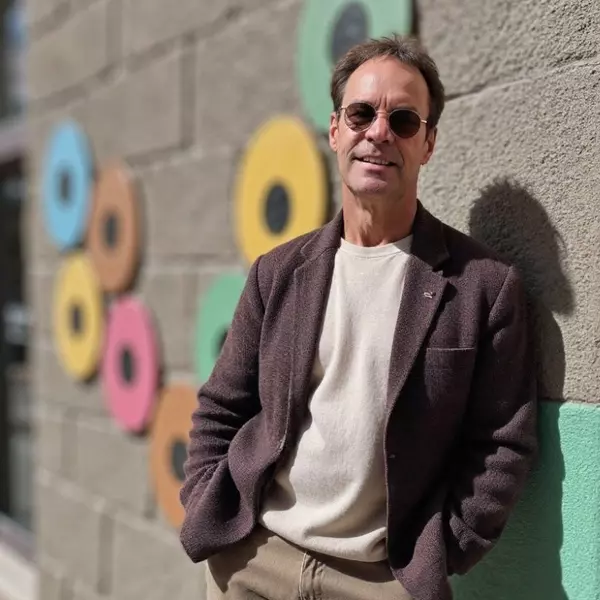
GALLERY
PROPERTY DETAIL
Key Details
Sold Price $385,000
Property Type Townhouse
Sub Type Townhouse
Listing Status Sold
Purchase Type For Sale
Square Footage 1, 196 sqft
Price per Sqft $321
Subdivision Sun City Summerlin- Amd
MLS Listing ID 2591348
Sold Date 07/25/24
Style One Story
Bedrooms 2
Full Baths 2
Construction Status Excellent, Resale
HOA Fees $533/mo
HOA Y/N Yes
Year Built 1992
Annual Tax Amount $1,700
Lot Size 2,613 Sqft
Acres 0.06
Property Sub-Type Townhouse
Location
State NV
County Clark
Community Pool
Zoning Single Family
Direction Lake Mead Blvd. to Del Webb Blvd. North to Sun City Blvd. West(L) to Desert Crystal Dr. South(L) to Gold Mountain West(R) to the property on the right. ***All Local and Golf Cart Community Driving***
Building
Lot Description Drip Irrigation/Bubblers, Desert Landscaping, Greenbelt, Landscaped, No Rear Neighbors, Rocks, Synthetic Grass, < 1/4 Acre
Faces South
Story 1
Sewer Public Sewer
Water Public
Construction Status Excellent,Resale
Interior
Interior Features Bedroom on Main Level, Ceiling Fan(s), Primary Downstairs, Pot Rack, Window Treatments
Heating Central, Gas
Cooling Central Air, Electric, ENERGY STAR Qualified Equipment
Flooring Carpet, Ceramic Tile
Furnishings Furnished Or Unfurnished
Fireplace No
Window Features Blinds,Drapes,Insulated Windows,Window Treatments
Appliance Dryer, Dishwasher, Disposal, Gas Range, Gas Water Heater, Microwave, Water Heater, Washer
Laundry Electric Dryer Hookup, Gas Dryer Hookup, In Garage, Main Level
Exterior
Exterior Feature Barbecue, Courtyard, Patio, Private Yard, Sprinkler/Irrigation
Parking Features Attached, Epoxy Flooring, Finished Garage, Garage, Garage Door Opener, Guest, Inside Entrance, Private, Shelves
Garage Spaces 2.0
Fence None
Pool Community
Community Features Pool
Utilities Available Underground Utilities
Amenities Available Clubhouse, Fitness Center, Golf Course, Indoor Pool, Pool, Spa/Hot Tub, Tennis Court(s)
View Y/N Yes
Water Access Desc Public
View Park/Greenbelt
Roof Type Tile
Porch Patio
Garage Yes
Private Pool No
Schools
Elementary Schools Lummis, William, Lummis, William
Middle Schools Becker
High Schools Palo Verde
Others
HOA Name Sun City Summerlin
HOA Fee Include Association Management,Maintenance Grounds,Recreation Facilities,Security
Senior Community Yes
Tax ID 138-18-613-013
Ownership Townhouse
Acceptable Financing Cash, Conventional, FHA, VA Loan
Listing Terms Cash, Conventional, FHA, VA Loan
Financing Cash
CONTACT









