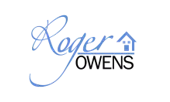
GALLERY
PROPERTY DETAIL
Key Details
Sold Price $473,000
Property Type Condo
Sub Type Condominium
Listing Status Sold
Purchase Type For Sale
Square Footage 1, 265 sqft
Price per Sqft $373
Subdivision V At Lake Las Vegas
MLS Listing ID 2513929
Sold Date 12/04/23
Style Two Story
Bedrooms 2
Full Baths 2
Construction Status Excellent, Resale
HOA Fees $853/mo
HOA Y/N Yes
Year Built 2006
Annual Tax Amount $2,096
Lot Size 8,431 Sqft
Property Sub-Type Condominium
Location
State NV
County Clark
Community Pool
Zoning Multi-Family
Direction East on Lake Mead to Lake Las Vegas Pkwy - through 2 roundabouts and continue on Lake Las Vegas Pkwy to Via Vasari. Building 18, just past the clubhouse on the right.
Building
Lot Description Drip Irrigation/Bubblers, Desert Landscaping, Landscaped, Sprinklers On Side, < 1/4 Acre
Faces East
Story 2
Sewer Public Sewer
Water Public
Construction Status Excellent,Resale
Interior
Interior Features Bedroom on Main Level, Ceiling Fan(s), Primary Downstairs
Heating Central, Gas
Cooling Central Air, Electric
Flooring Carpet, Ceramic Tile, Tile
Fireplaces Number 1
Fireplaces Type Gas, Glass Doors, Living Room
Equipment Water Softener Loop
Furnishings Unfurnished
Fireplace Yes
Window Features Blinds,Double Pane Windows,Drapes
Appliance Dryer, Disposal, Gas Range, Microwave, Wine Refrigerator, Washer
Laundry Gas Dryer Hookup, Laundry Closet
Exterior
Exterior Feature Porch, Patio, Private Yard, Sprinkler/Irrigation
Parking Features Attached, Garage, Inside Entrance, Open, Guest
Garage Spaces 1.0
Fence None
Pool Community
Community Features Pool
Utilities Available Cable Available, Underground Utilities
Amenities Available Clubhouse, Fitness Center, Gated, Pool, Recreation Room, Spa/Hot Tub, Security
View Y/N Yes
Water Access Desc Public
View Golf Course, Lake, Mountain(s)
Roof Type Tile
Porch Covered, Patio, Porch
Garage Yes
Private Pool No
Schools
Elementary Schools Josh, Stevens, Josh, Stevens
Middle Schools Brown B. Mahlon
High Schools Basic Academy
Others
HOA Name V at Lake Las Vegas
HOA Fee Include Association Management,Maintenance Grounds,Recreation Facilities,Sewer,Security,Water
Senior Community No
Tax ID 160-22-117-129
Ownership Townhouse
Security Features Prewired,Fire Sprinkler System,Gated Community
Acceptable Financing Cash, Conventional, VA Loan
Listing Terms Cash, Conventional, VA Loan
Financing 1031 Exchange
SIMILAR HOMES FOR SALE
Check for similar Condos at price around $473,000 in Henderson,NV

Active
$405,000
64 Strada Principale #307, Henderson, NV 89011
Listed by Rex Jarnagin of Keller Williams MarketPlace2 Beds 3 Baths 1,862 SqFt
Active
$239,800
833 Aspen Peak LOOP #2613, Henderson, NV 89011
Listed by Debi Handley of Knapp Realty2 Beds 2 Baths 1,160 SqFt
Active
$268,000
833 Aspen Peak LOOP #1021, Henderson, NV 89011
Listed by Lodovico Manfredini-Veronesi of Realty ONE Group, Inc2 Beds 2 Baths 1,249 SqFt
CONTACT


